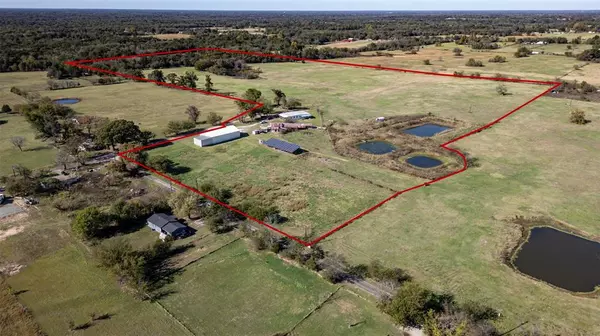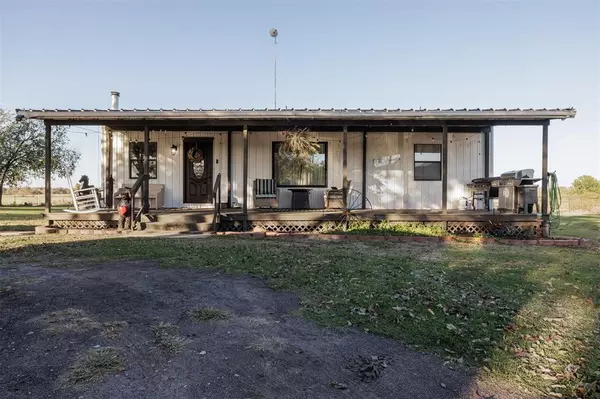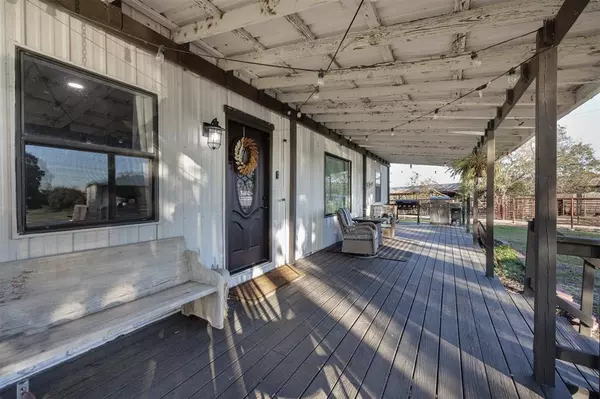UPDATED:
11/26/2024 02:10 AM
Key Details
Property Type Single Family Home
Sub Type Single Family Residence
Listing Status Active
Purchase Type For Sale
Square Footage 2,940 sqft
Price per Sqft $374
MLS Listing ID 20783212
Style Barndominium
Bedrooms 5
Full Baths 4
Half Baths 1
HOA Y/N None
Year Built 2010
Annual Tax Amount $2,303
Lot Size 65.800 Acres
Acres 65.8
Property Description
Location
State TX
County Rains
Direction From Hwy 69, FM 19 N or N Texas St for 6 miles, right on FM 514 for 1 mile, left on CR 3410, property will be on the right
Rooms
Dining Room 1
Interior
Interior Features Built-in Features, Decorative Lighting, Granite Counters, In-Law Suite Floorplan, Kitchen Island, Open Floorplan
Heating Central, Electric, Wood Stove
Cooling Central Air, Electric
Flooring Luxury Vinyl Plank
Fireplaces Number 1
Fireplaces Type Freestanding, Wood Burning Stove
Appliance Dishwasher
Heat Source Central, Electric, Wood Stove
Laundry Full Size W/D Area
Exterior
Exterior Feature Covered Patio/Porch, Stable/Barn, Storage
Fence Barbed Wire
Utilities Available Co-op Electric, Co-op Water, Septic, Well, Other
Roof Type Metal
Garage No
Building
Lot Description Acreage
Story One
Foundation Pillar/Post/Pier
Level or Stories One
Schools
Elementary Schools Rains
High Schools Rains
School District Rains Isd
Others
Ownership Christopher & Morgan Young
Special Listing Condition Aerial Photo




