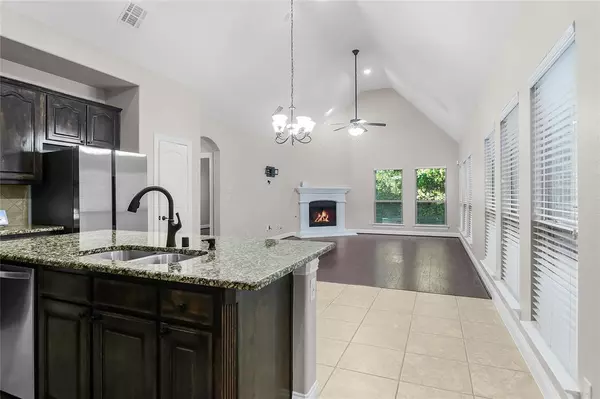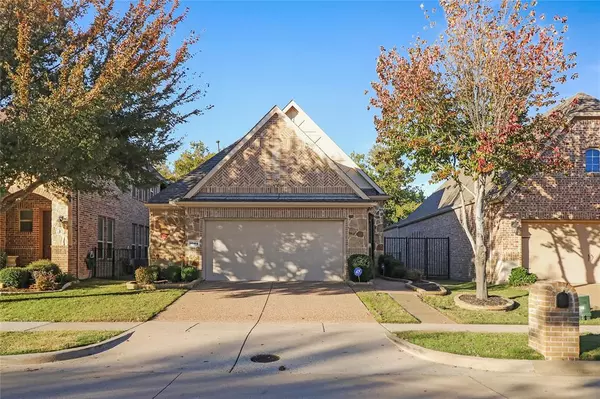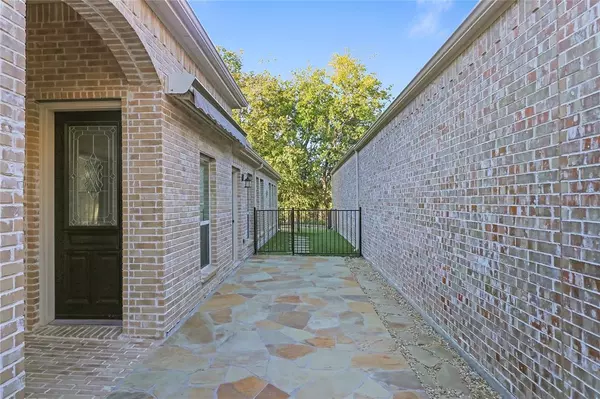UPDATED:
11/25/2024 05:10 AM
Key Details
Property Type Single Family Home
Sub Type Single Family Residence
Listing Status Active
Purchase Type For Rent
Square Footage 1,687 sqft
Subdivision Greens Of Westridge
MLS Listing ID 20784992
Bedrooms 3
Full Baths 2
PAD Fee $1
HOA Y/N Mandatory
Year Built 2012
Lot Size 5,052 Sqft
Acres 0.116
Property Description
Nestled near a premier golf course and backing into a tranquil greenbelt, this home offers vaulted ceilings in 3 spacious bedrooms, 2 luxurious bathrooms, and an airy, open floor plan perfect for modern living. The chef's kitchen features granite countertops and premium finishes, while the primary suite is a retreat with spa-like amenities.
Outside, unwind in the landscaped yard or under a remote-controlled retractable awning on the covered patio. This property effortlessly blends leisure and elegance, making it an ideal choice for small families or professionals seeking style, comfort, convenience, privacy and security.
Location
State TX
County Collin
Community Curbs, Golf, Greenbelt, Sidewalks
Direction Westridge community
Rooms
Dining Room 1
Interior
Interior Features Built-in Features, Cable TV Available, Decorative Lighting, Double Vanity, Flat Screen Wiring, Granite Counters, High Speed Internet Available, Kitchen Island, Open Floorplan, Pantry, Smart Home System, Vaulted Ceiling(s), Walk-In Closet(s), Wired for Data
Heating Central, Fireplace(s), Natural Gas, Zoned
Cooling Ceiling Fan(s), Central Air
Flooring Luxury Vinyl Plank, Tile
Fireplaces Number 1
Fireplaces Type Gas, Gas Starter, Living Room
Appliance Dishwasher, Disposal, Dryer, Gas Cooktop, Microwave, Refrigerator, Vented Exhaust Fan, Washer
Heat Source Central, Fireplace(s), Natural Gas, Zoned
Laundry Utility Room, Full Size W/D Area
Exterior
Exterior Feature Awning(s), Courtyard, Covered Courtyard, Dog Run, Fire Pit, Garden(s), Rain Gutters, Lighting, Private Entrance
Garage Spaces 2.0
Fence Back Yard, Gate, Wrought Iron
Community Features Curbs, Golf, Greenbelt, Sidewalks
Utilities Available City Sewer, City Water, Curbs, Electricity Available, Sidewalk, Underground Utilities
Roof Type Composition
Total Parking Spaces 2
Garage Yes
Building
Lot Description Greenbelt, Interior Lot, Landscaped, Sprinkler System, Subdivision
Story One
Foundation Slab
Level or Stories One
Schools
Elementary Schools Sonntag
Middle Schools Roach
High Schools Heritage
School District Frisco Isd
Others
Pets Allowed Yes, Breed Restrictions, Dogs OK
Restrictions No Livestock,No Smoking,No Sublease,No Waterbeds,Pet Restrictions
Ownership See Tax Records
Special Listing Condition Res. Service Contract
Pets Allowed Yes, Breed Restrictions, Dogs OK




