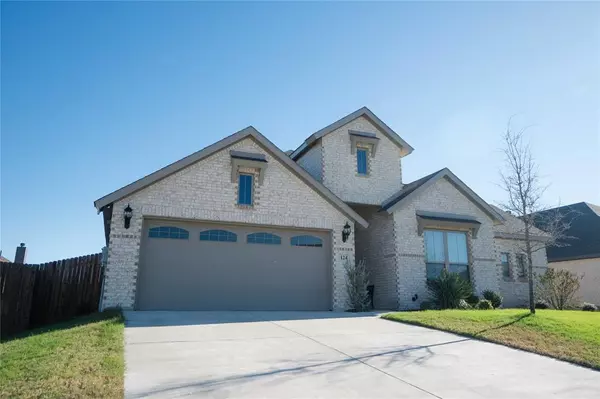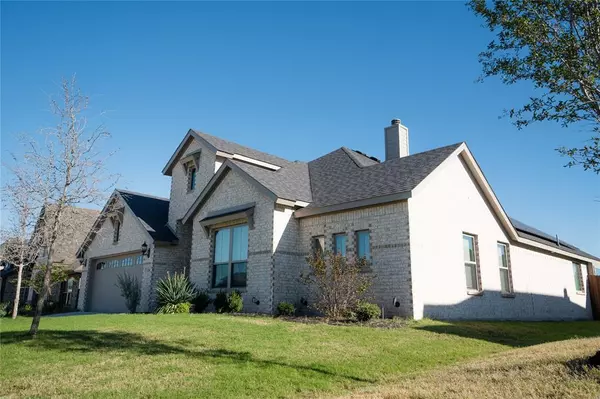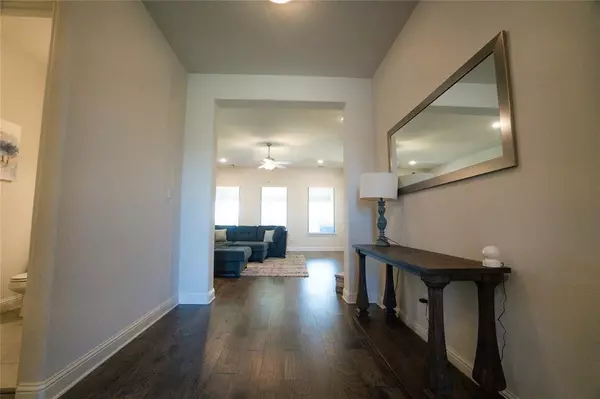UPDATED:
12/17/2024 07:59 PM
Key Details
Property Type Single Family Home
Sub Type Single Family Residence
Listing Status Active
Purchase Type For Rent
Square Footage 2,449 sqft
Subdivision Buffalo Ridge Ph V
MLS Listing ID 20784735
Bedrooms 3
Full Baths 2
Half Baths 1
PAD Fee $1
HOA Y/N Mandatory
Year Built 2022
Lot Size 7,535 Sqft
Acres 0.173
Property Description
Don't just lease a house—find your perfect home. Schedule your showing today!
Location
State TX
County Ellis
Direction Use GPS
Rooms
Dining Room 1
Interior
Interior Features Built-in Features, Cable TV Available, Decorative Lighting, Eat-in Kitchen, Granite Counters, Kitchen Island, Open Floorplan, Pantry, Walk-In Closet(s)
Heating Central
Cooling Ceiling Fan(s), Central Air
Flooring Carpet, Luxury Vinyl Plank
Equipment Irrigation Equipment
Appliance Dishwasher, Disposal, Electric Cooktop, Electric Oven, Electric Range, Microwave, Convection Oven, Refrigerator
Heat Source Central
Laundry Electric Dryer Hookup, Gas Dryer Hookup, Utility Room, Full Size W/D Area
Exterior
Exterior Feature Awning(s), Covered Patio/Porch, Rain Gutters, Lighting, Private Yard
Garage Spaces 2.0
Carport Spaces 2
Fence Back Yard, Wood
Utilities Available City Sewer, City Water, Electricity Available, Electricity Connected, Sidewalk
Roof Type Shingle
Total Parking Spaces 2
Garage Yes
Building
Lot Description Corner Lot, Landscaped, Lrg. Backyard Grass, Park View, Sprinkler System, Zero Lot Line
Story One
Foundation Slab
Level or Stories One
Schools
Elementary Schools Margaret Felty
High Schools Waxahachie
School District Waxahachie Isd
Others
Pets Allowed Yes, Breed Restrictions, Call, Number Limit
Restrictions No Sublease,Pet Restrictions
Ownership Owner
Pets Allowed Yes, Breed Restrictions, Call, Number Limit




