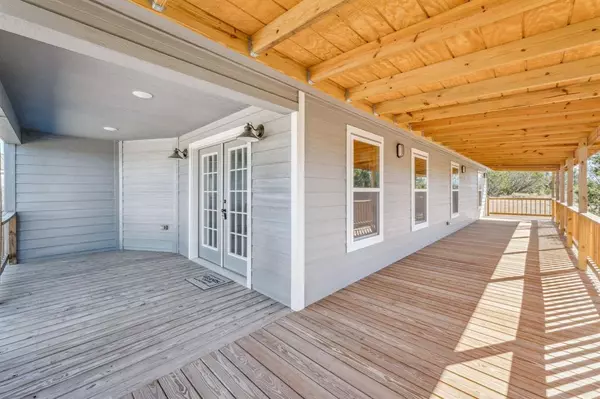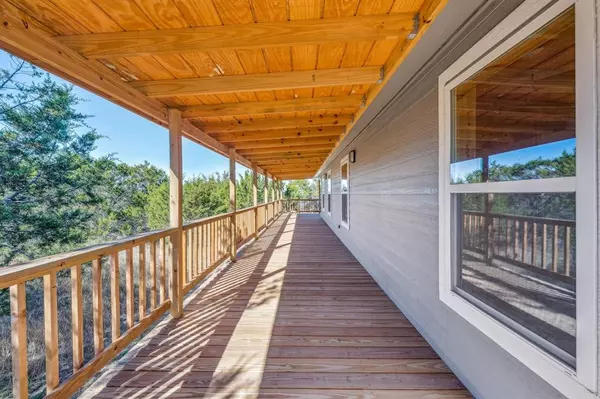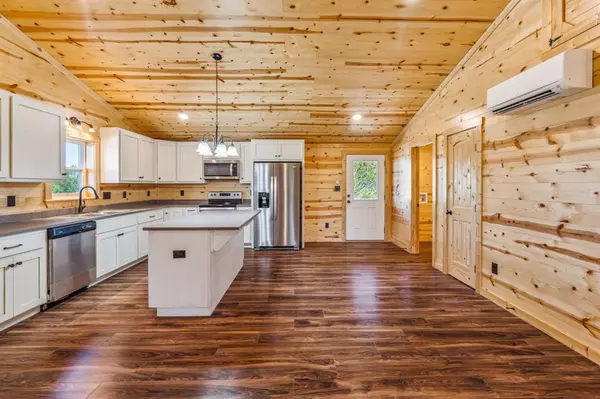UPDATED:
11/23/2024 05:48 PM
Key Details
Property Type Single Family Home
Sub Type Farm/Ranch
Listing Status Active
Purchase Type For Sale
Square Footage 1,664 sqft
Price per Sqft $395
Subdivision Sunrise Mountain Ranch
MLS Listing ID 20784168
Style Contemporary/Modern
Bedrooms 3
Full Baths 2
HOA Fees $912/ann
HOA Y/N Mandatory
Year Built 2023
Annual Tax Amount $3,119
Lot Size 4.250 Acres
Acres 4.25
Property Description
Nestled in a newly developed gated community, this 3-bedroom, 2-bath home offers rustic charm and cozy living on 4 sprawling acres. The main home exudes warmth and character, perfect for enjoying peaceful surroundings. Open concept, mini splits in every room with a cabin in the mountains feel.
The property has 2 lots and one is a clean slate for building another home, selling or for your animals.
A delightful 448 sq ft 1-bedroom, 1-bath guest cabin sits just behind the main house, providing a private space for visitors or potential rental income. With ample room for projects, pets, and enjoying the privacy of the expansive property, this is the perfect setting for creating your ideal lifestyle.
Come experience the charm and tranquility of Sunrise Mountain Ranch today!
Location
State TX
County Erath
Direction Leaving Stephenville take HWY 67 SE, left on CR 175, take the 3rd gated entrance to Sunrise Mountain Ranch, take the first right then the first left to 335 Outpost Drive, SOP
Rooms
Dining Room 1
Interior
Interior Features Double Vanity, Eat-in Kitchen, Kitchen Island, Open Floorplan
Heating Central
Cooling Central Air
Flooring Luxury Vinyl Plank
Appliance Built-in Gas Range, Built-in Refrigerator, Dishwasher, Electric Cooktop, Electric Oven, Tankless Water Heater
Heat Source Central
Laundry Electric Dryer Hookup, Full Size W/D Area, Washer Hookup
Exterior
Exterior Feature Covered Patio/Porch
Fence None
Utilities Available Aerobic Septic, All Weather Road, Co-op Electric, Outside City Limits, Well
Roof Type Metal
Garage No
Building
Lot Description Few Trees, Cedar
Story One
Foundation Pillar/Post/Pier
Level or Stories One
Structure Type Siding
Schools
Elementary Schools Three Way
Middle Schools Three Way
High Schools Three Way
School District Three Way Isd
Others
Restrictions Other
Ownership Dez Fleet
Acceptable Financing 1031 Exchange, Cash, Contact Agent, Conventional, FHA, VA Loan
Listing Terms 1031 Exchange, Cash, Contact Agent, Conventional, FHA, VA Loan




