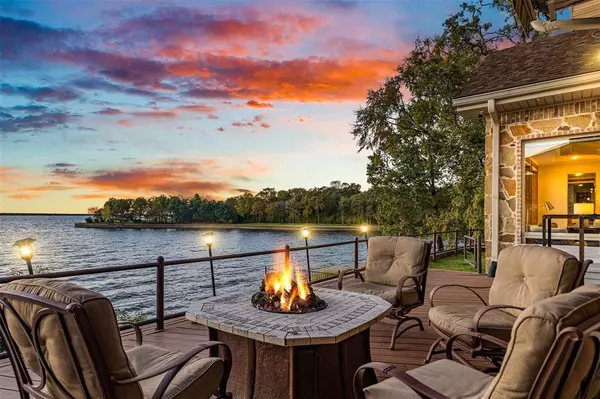
UPDATED:
11/23/2024 11:10 AM
Key Details
Property Type Single Family Home
Sub Type Single Family Residence
Listing Status Active
Purchase Type For Sale
Square Footage 3,800 sqft
Price per Sqft $736
Subdivision Pinnacle Club Phase I Sec D
MLS Listing ID 20783620
Bedrooms 4
Full Baths 3
Half Baths 1
HOA Fees $2,700/ann
HOA Y/N Mandatory
Year Built 2006
Lot Size 0.424 Acres
Acres 0.424
Property Description
Welcome to your dream home at Pinnacle Golf Club, the premier golf club community on the shores of Cedar Creek Lake-- this breathtaking 4-bedroom, 3.1-bathroom retreat impeccably blends modern design with unparalleled comfort. Constructed with a durable steel frame, this home is a testament to quality and endurance. The heart of the home features an inviting open living concept where the living room, kitchen, and dining space seamlessly unite, all framed by the serene backdrop of the lake. The primary bedroom, adjoining this main gathering area, offers a tranquil sanctuary overlooking the water. The three car garage offers a unique elevator that provides convenient access to attic storage, blending functionality with ease. A see-through fireplace connects the main living area to a second living space configured as a game room complete with a full bar. Three additional bedrooms, including darling custom modern bunk room, branch off from the game room. Walk into the inviting screen porch extending the home's living space outdoors and step onto the patio to find a retractable awning and a cozy outdoor fire pit overlooking the cove, ideal for swimming. Boating enthusiasts will revel in the newly constructed boathouse, completed in early 2024, perfectly positioned for easy and direct access to the water, which is as pretty as it is functional with wood ceiling, recessed lighting and full spider control system, metal roof, heavy-duty boat lift and two PWC lifts. Come see for yourself and make this extraordinary property your forever home.
Ask agent for more info!
One year social membership to Pinnacle Club included with purchase. Buyer responsible for HOA fee of .002% of sales price at closing. Club offers restaurant and clubhouse, access to our 24 hour fitness center, enjoyment of the junior olympic size swimming pool, use of the tennis courts, and attendance to a wide variety of special member events.
Location
State TX
County Henderson
Community Boat Ramp, Club House, Community Pool, Fitness Center, Gated, Golf, Greenbelt, Guarded Entrance, Pickle Ball Court, Playground, Tennis Court(S)
Direction Tell security guard address, when you enter through the front gate, turn right, drive until you see Windward drive, turn right. House is on the right.
Rooms
Dining Room 1
Interior
Interior Features Built-in Features, Cable TV Available, High Speed Internet Available, Kitchen Island, Natural Woodwork, Open Floorplan, Pantry, Sound System Wiring, Vaulted Ceiling(s), Walk-In Closet(s), Wet Bar
Heating Central, Electric
Cooling Central Air, Electric
Flooring Tile, Wood
Fireplaces Number 1
Fireplaces Type Propane, See Through Fireplace, Stone
Equipment List Available
Appliance Built-in Gas Range, Dishwasher, Disposal, Dryer, Gas Cooktop, Gas Oven, Gas Range, Ice Maker, Microwave, Convection Oven, Refrigerator, Tankless Water Heater, Vented Exhaust Fan, Warming Drawer, Washer, Water Filter
Heat Source Central, Electric
Laundry Electric Dryer Hookup, Utility Room, Full Size W/D Area, Washer Hookup
Exterior
Exterior Feature Attached Grill, Awning(s), Boat Slip, Covered Patio/Porch, Dock, Dog Run, Gas Grill
Garage Spaces 3.0
Fence Back Yard, Gate, Metal
Community Features Boat Ramp, Club House, Community Pool, Fitness Center, Gated, Golf, Greenbelt, Guarded Entrance, Pickle Ball Court, Playground, Tennis Court(s)
Utilities Available Private Sewer, Private Water
Waterfront Description Dock – Covered,Lake Front,Lake Front - Common Area,Lake Front – Corps of Engineers,Lake Front – Main Body,Personal Watercraft Lift,Retaining Wall – Steel,Water Board Authority – Private
Roof Type Composition
Total Parking Spaces 3
Garage Yes
Building
Lot Description Sprinkler System, Water/Lake View
Story One
Foundation Slab
Level or Stories One
Structure Type Brick,Other
Schools
Elementary Schools Malakoff
Middle Schools Malakoff
High Schools Malakoff
School District Malakoff Isd
Others
Ownership See Agent
Acceptable Financing 1031 Exchange, Cash, Conventional, FHA, VA Loan
Listing Terms 1031 Exchange, Cash, Conventional, FHA, VA Loan
Special Listing Condition Aerial Photo, Agent Related to Owner

GET MORE INFORMATION




