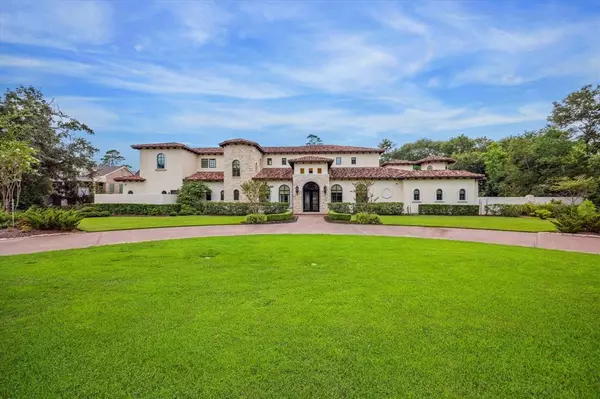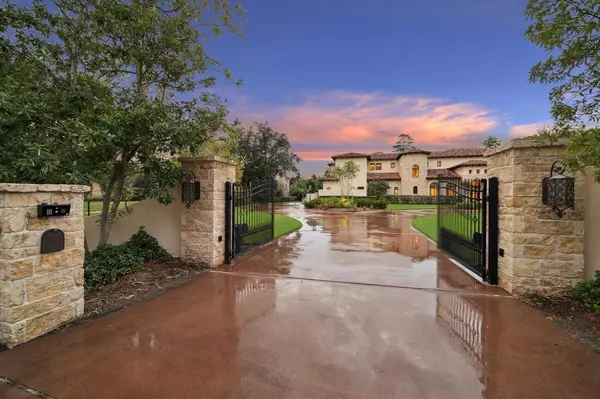UPDATED:
12/18/2024 03:35 PM
Key Details
Property Type Single Family Home
Sub Type Single Family Residence
Listing Status Active
Purchase Type For Sale
Square Footage 7,852 sqft
Price per Sqft $375
Subdivision Blue Star
MLS Listing ID 20768170
Style Mediterranean
Bedrooms 6
Full Baths 6
Half Baths 1
HOA Y/N None
Year Built 2013
Annual Tax Amount $40,226
Lot Size 1.646 Acres
Acres 1.646
Property Description
Location
State TX
County Jefferson (tx)
Direction From HWY 96 head West to Delaware St. Next head South on on Thomas Rd. Gated driveway entrance on right side of road.
Rooms
Dining Room 1
Interior
Interior Features Built-in Wine Cooler, Cable TV Available, Double Vanity, Elevator, Granite Counters, High Speed Internet Available, Kitchen Island, Multiple Staircases, Pantry, Vaulted Ceiling(s), Walk-In Closet(s), Wet Bar
Heating Central, Natural Gas
Cooling Central Air
Flooring Carpet, Hardwood, Tile, Travertine Stone, Wood
Fireplaces Number 3
Fireplaces Type Gas, Gas Logs, Living Room, Master Bedroom, Outside, Wood Burning
Equipment Generator, Home Theater
Appliance Built-in Refrigerator, Dishwasher, Disposal, Dryer, Gas Oven, Gas Range, Microwave, Refrigerator, Trash Compactor, Washer
Heat Source Central, Natural Gas
Laundry Utility Room, Full Size W/D Area, Washer Hookup
Exterior
Exterior Feature Balcony, Covered Deck, Covered Patio/Porch, Private Yard
Garage Spaces 3.0
Fence Back Yard, Full
Pool Gunite, Heated, In Ground, Private, Water Feature
Utilities Available City Sewer, City Water
Roof Type Tile
Total Parking Spaces 3
Garage Yes
Private Pool 1
Building
Lot Description Acreage, Landscaped
Story Two
Foundation Pillar/Post/Pier, Slab
Level or Stories Two
Structure Type Rock/Stone,Stucco,Wood
Schools
Elementary Schools Bingman
Middle Schools Odom
High Schools Central
School District Beaumont Isd
Others
Ownership UFLP
Acceptable Financing Cash, Other
Listing Terms Cash, Other




