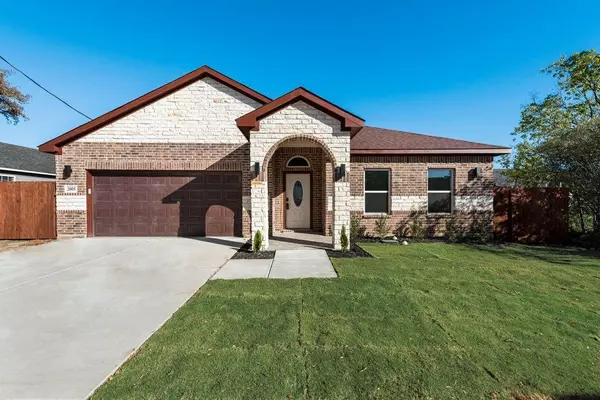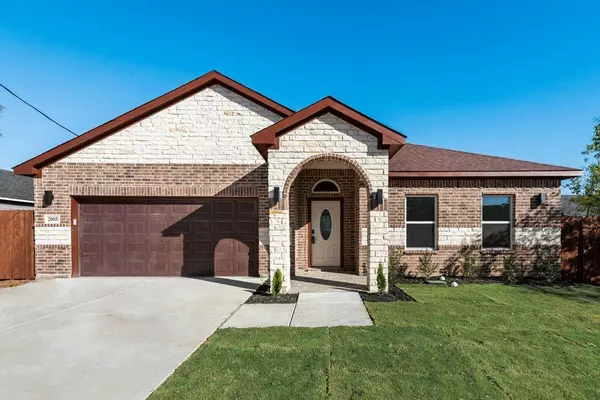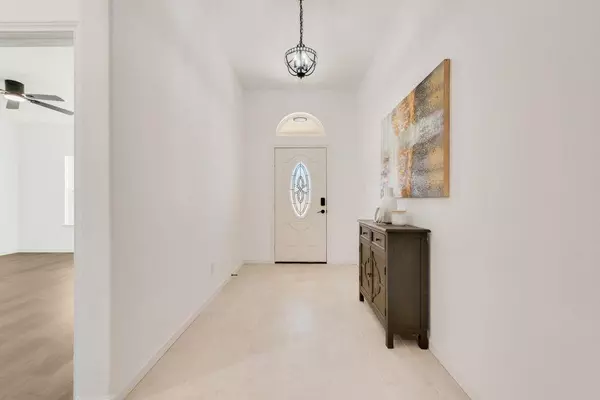UPDATED:
11/26/2024 08:01 PM
Key Details
Property Type Single Family Home
Sub Type Single Family Residence
Listing Status Active
Purchase Type For Sale
Square Footage 2,108 sqft
Price per Sqft $158
Subdivision Stop Six
MLS Listing ID 20782412
Style Traditional
Bedrooms 4
Full Baths 2
HOA Y/N None
Year Built 2024
Lot Size 5,227 Sqft
Acres 0.12
Property Description
Location
State TX
County Tarrant
Direction From HWY 820: Exit Ramey Ave and head west. Turn right on Amanda Ave. Turn right on Elgin St. Turn left on Edmonia. Home is on the right.
Rooms
Dining Room 1
Interior
Interior Features Chandelier, Decorative Lighting, Double Vanity, Eat-in Kitchen, Kitchen Island, Open Floorplan, Pantry, Walk-In Closet(s)
Heating Central
Cooling Ceiling Fan(s), Central Air
Flooring Laminate, Tile
Appliance Dishwasher, Disposal, Electric Range, Microwave, Tankless Water Heater
Heat Source Central
Laundry Electric Dryer Hookup, Utility Room, Full Size W/D Area, Washer Hookup
Exterior
Exterior Feature Covered Patio/Porch
Garage Spaces 2.0
Fence None
Utilities Available Cable Available, City Sewer, City Water
Roof Type Composition
Total Parking Spaces 2
Garage Yes
Private Pool 1
Building
Lot Description Cleared, Cul-De-Sac, Landscaped
Story One
Foundation Slab
Level or Stories One
Structure Type Brick,Stone Veneer
Schools
Elementary Schools Sunrise
Middle Schools Dunbar
High Schools Dunbar
School District Fort Worth Isd
Others
Ownership See Tax
Acceptable Financing Cash, Conventional, FHA, VA Loan
Listing Terms Cash, Conventional, FHA, VA Loan




