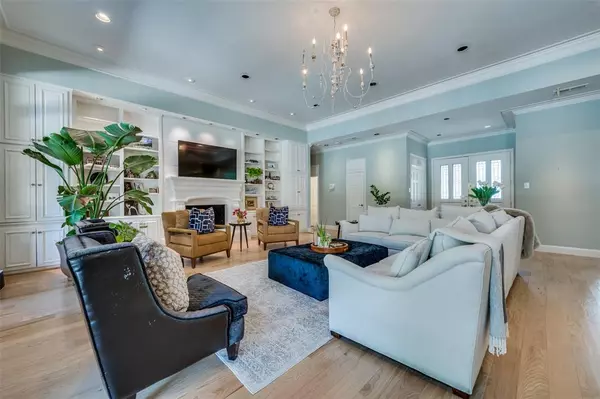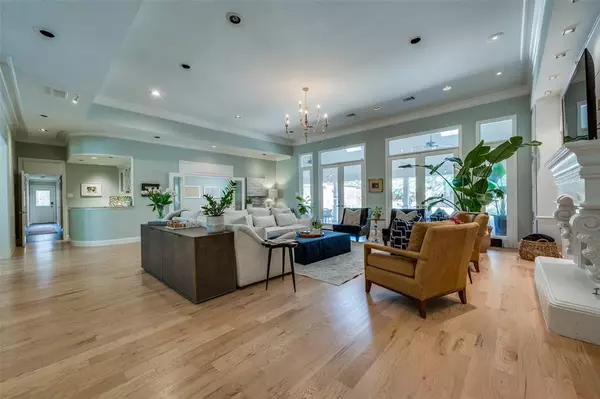UPDATED:
11/22/2024 04:10 AM
Key Details
Property Type Single Family Home
Sub Type Single Family Residence
Listing Status Active
Purchase Type For Rent
Square Footage 5,039 sqft
Subdivision Netherlands Estates
MLS Listing ID 20782807
Style Traditional
Bedrooms 5
Full Baths 4
Half Baths 1
HOA Y/N None
Year Built 1979
Lot Size 0.510 Acres
Acres 0.51
Lot Dimensions 130x172
Property Description
Location
State TX
County Dallas
Direction Royal lane to Netherland drive. Left on Lobello. Home will be on your left.
Rooms
Dining Room 2
Interior
Interior Features Built-in Wine Cooler, Cable TV Available, Cathedral Ceiling(s), Cedar Closet(s), Chandelier, Decorative Lighting, Double Vanity, Flat Screen Wiring, High Speed Internet Available, Kitchen Island, Loft, Pantry, Vaulted Ceiling(s), Wet Bar
Heating Natural Gas, Zoned
Cooling Ceiling Fan(s), Central Air, Electric, Zoned
Flooring Carpet, Ceramic Tile, Wood
Fireplaces Number 2
Fireplaces Type Gas, Gas Logs, Gas Starter, Living Room
Appliance Built-in Gas Range, Built-in Refrigerator, Disposal, Dryer, Gas Cooktop, Ice Maker, Indoor Grill, Microwave, Convection Oven, Double Oven, Plumbed For Gas in Kitchen, Warming Drawer
Heat Source Natural Gas, Zoned
Exterior
Exterior Feature Attached Grill, Covered Patio/Porch, Rain Gutters, Lighting, Mosquito Mist System, Outdoor Grill, Outdoor Living Center
Garage Spaces 3.0
Fence Back Yard, Wood
Pool Diving Board, Gunite, Heated, In Ground, Lap, Outdoor Pool, Pool/Spa Combo, Salt Water, Water Feature
Utilities Available City Sewer, City Water, Curbs, Natural Gas Available, Sidewalk
Roof Type Composition
Total Parking Spaces 3
Garage Yes
Private Pool 1
Building
Lot Description Interior Lot, Landscaped, Many Trees, Sprinkler System
Story Two
Foundation Slab
Level or Stories Two
Structure Type Brick
Schools
Elementary Schools Pershing
Middle Schools Benjamin Franklin
High Schools Hillcrest
School District Dallas Isd
Others
Pets Allowed Yes, Cats OK, Dogs OK
Restrictions No Livestock,No Sublease
Ownership NA
Pets Allowed Yes, Cats OK, Dogs OK




