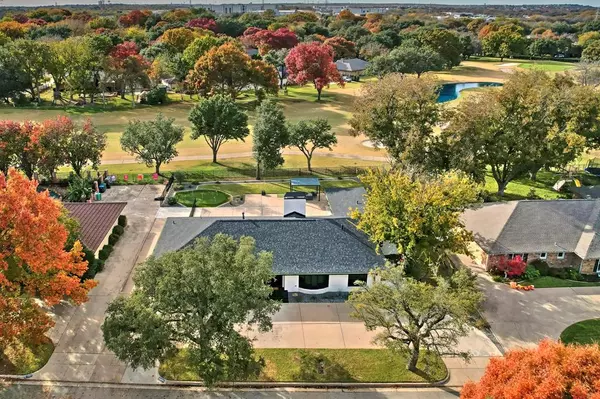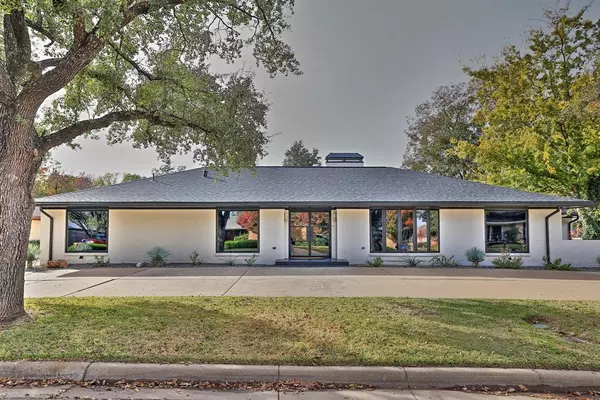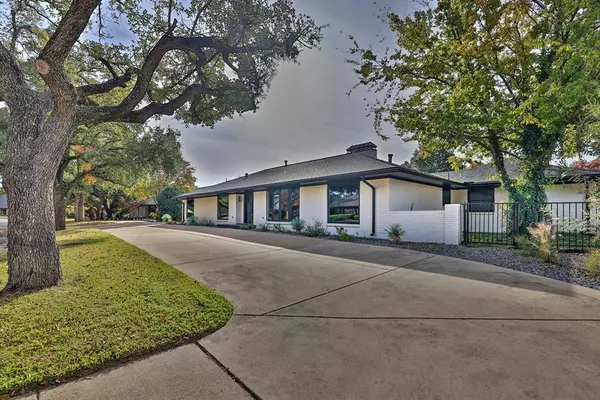UPDATED:
01/03/2025 03:28 PM
Key Details
Property Type Single Family Home
Sub Type Single Family Residence
Listing Status Active
Purchase Type For Sale
Square Footage 2,825 sqft
Price per Sqft $299
Subdivision Ridglea Country Club Estate
MLS Listing ID 20782374
Style Ranch
Bedrooms 3
Full Baths 2
Half Baths 1
HOA Fees $100/ann
HOA Y/N Voluntary
Year Built 1968
Annual Tax Amount $10,748
Lot Size 0.338 Acres
Acres 0.338
Property Description
Location
State TX
County Tarrant
Direction From SW Blvd. (183), turn into Ridglea Country Club Estates. Follow road past the clubhouse toward the back, left on Serrano. House will be on right after curve.
Rooms
Dining Room 1
Interior
Interior Features Built-in Features, Cable TV Available, Chandelier, Decorative Lighting, Double Vanity, Dry Bar, Eat-in Kitchen, Flat Screen Wiring, High Speed Internet Available, Kitchen Island, Open Floorplan, Paneling, Walk-In Closet(s)
Heating Central, Fireplace(s), Natural Gas
Cooling Ceiling Fan(s), Central Air, Electric
Flooring Concrete, Tile
Fireplaces Number 1
Fireplaces Type Brick, Gas, Living Room
Appliance Dishwasher, Disposal, Gas Range, Gas Water Heater, Microwave, Plumbed For Gas in Kitchen
Heat Source Central, Fireplace(s), Natural Gas
Exterior
Exterior Feature Covered Patio/Porch, Dog Run, Rain Gutters, Private Yard
Garage Spaces 2.0
Fence Wrought Iron
Utilities Available Cable Available, City Sewer, City Water, Concrete, Curbs, Individual Gas Meter, Individual Water Meter
Roof Type Composition
Total Parking Spaces 2
Garage Yes
Building
Lot Description Few Trees, Landscaped, On Golf Course, Sprinkler System, Subdivision
Story One
Foundation Slab
Level or Stories One
Structure Type Brick
Schools
Elementary Schools Ridgleahil
Middle Schools Monnig
High Schools Arlngtnhts
School District Fort Worth Isd
Others
Restrictions Building,Deed
Ownership See tax
Acceptable Financing Cash, Conventional
Listing Terms Cash, Conventional




