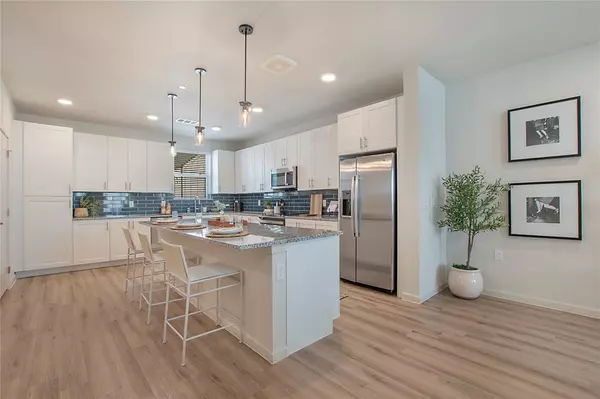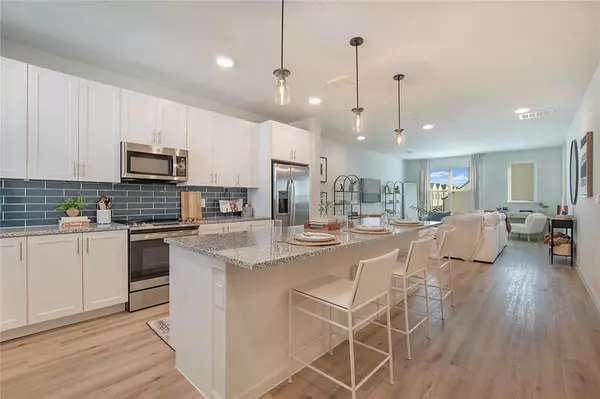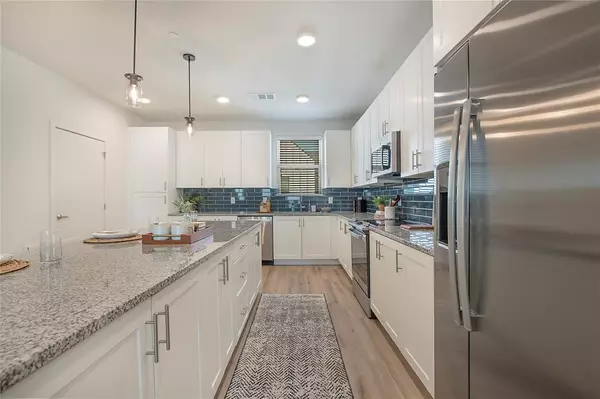UPDATED:
01/02/2025 03:20 AM
Key Details
Property Type Townhouse
Sub Type Townhouse
Listing Status Active
Purchase Type For Rent
Square Footage 1,897 sqft
Subdivision S3035
MLS Listing ID 20779175
Style Contemporary/Modern
Bedrooms 3
Full Baths 3
Half Baths 1
PAD Fee $1
HOA Y/N None
Year Built 2023
Property Description
Location
State TX
County Collin
Community Club House, Community Pool, Community Sprinkler, Curbs, Electric Car Charging Station, Fitness Center, Jogging Path/Bike Path, Sidewalks
Direction Going North on the DNT exit East on Legacy Drive. Once you've passed through the Custer intersection pull into the first driveway on the right and you'll enter the community where the main leasing office is immediately to the right when you pull into the community.
Rooms
Dining Room 1
Interior
Interior Features Decorative Lighting, Double Vanity, Granite Counters, High Speed Internet Available, Kitchen Island, Open Floorplan, Other, Pantry, Walk-In Closet(s)
Flooring Carpet, Laminate, Tile
Fireplaces Type None
Appliance Dishwasher, Disposal, Dryer, Electric Oven, Electric Range, Ice Maker, Microwave, Refrigerator, Washer
Laundry In Hall
Exterior
Garage Spaces 2.0
Fence Front Yard
Pool In Ground, Outdoor Pool
Community Features Club House, Community Pool, Community Sprinkler, Curbs, Electric Car Charging Station, Fitness Center, Jogging Path/Bike Path, Sidewalks
Utilities Available City Sewer, City Water, Other
Total Parking Spaces 2
Garage Yes
Private Pool 1
Building
Story Three Or More
Level or Stories Three Or More
Structure Type Concrete,Other
Schools
Elementary Schools Beverly
Middle Schools Carpenter
High Schools Clark
School District Plano Isd
Others
Pets Allowed Yes, Breed Restrictions, Cats OK, Dogs OK
Restrictions No Smoking,No Sublease,No Waterbeds,Pet Restrictions
Ownership See Agent
Pets Allowed Yes, Breed Restrictions, Cats OK, Dogs OK




