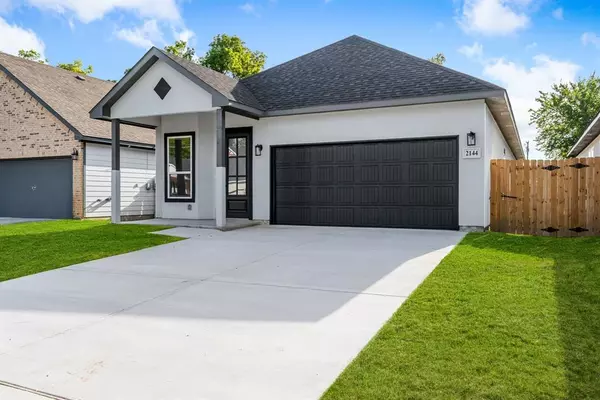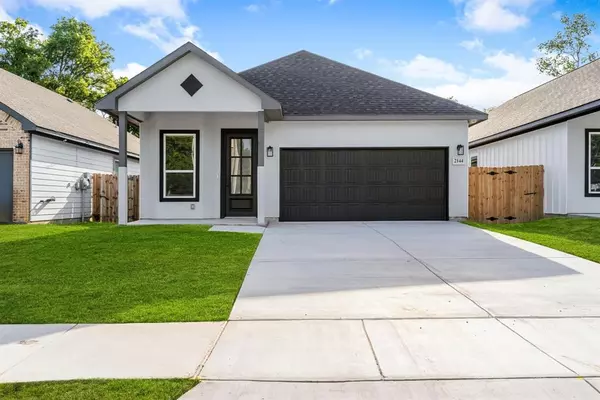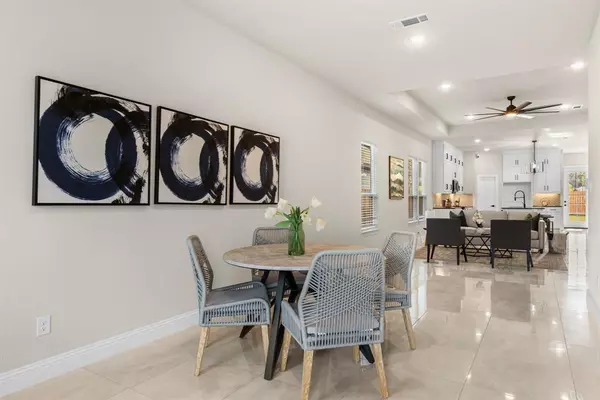UPDATED:
01/04/2025 10:04 PM
Key Details
Property Type Single Family Home
Sub Type Single Family Residence
Listing Status Active
Purchase Type For Sale
Square Footage 1,702 sqft
Price per Sqft $196
Subdivision Stallcups Third Filing Add
MLS Listing ID 20781115
Bedrooms 3
Full Baths 2
HOA Y/N None
Year Built 2024
Lot Size 6,329 Sqft
Acres 0.1453
Property Description
This modern luxury home boasts an open-concept design, offering 3 spacious bedrooms and 2 beautifully appointed bathrooms, perfect for families or those seeking a contemporary retreat. Step inside to discover a thoughtfully designed floor plan flooded with natural light. The chef-inspired kitchen is a showstopper, featuring sleek quartz countertops, custom cabinetry, stainless steel appliances, and a generous center island that flows seamlessly into the living and dining spaces—ideal for entertaining or relaxing evenings at home.
The primary suite is a private oasis with a spa-like bathroom, including dual vanities, a large walk-in shower, and a roomy closet. Two additional bedrooms provide versatility for guests, a home office, or hobbies.
Situated on a generous lot, this home includes a two-car attached garage and a low-maintenance yard, perfect for enjoying the Texas sunshine. Its prime location offers easy access to downtown Fort Worth, shopping, dining, and entertainment, while maintaining a peaceful, residential charm.
**All information deemed accurate and reliable. Buyer and Buyers Agent to confirm information provided.
Location
State TX
County Tarrant
Direction GPS
Rooms
Dining Room 1
Interior
Interior Features Decorative Lighting, Double Vanity, Eat-in Kitchen, Open Floorplan, Pantry, Walk-In Closet(s)
Heating Central
Cooling Ceiling Fan(s), Central Air
Appliance Dishwasher, Disposal, Microwave
Heat Source Central
Exterior
Garage Spaces 2.0
Utilities Available City Sewer, City Water
Total Parking Spaces 2
Garage Yes
Building
Story One
Level or Stories One
Schools
Elementary Schools Maudelogan
Middle Schools Dunbar
High Schools Dunbar
School District Fort Worth Isd
Others
Ownership VS BUILDERS




