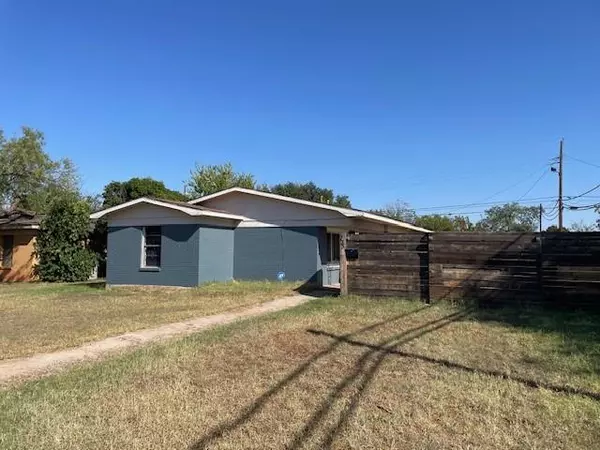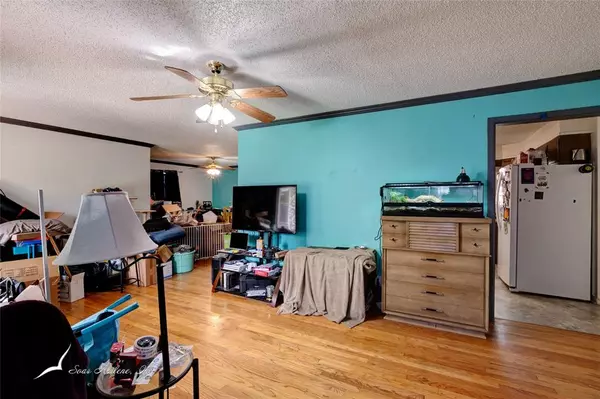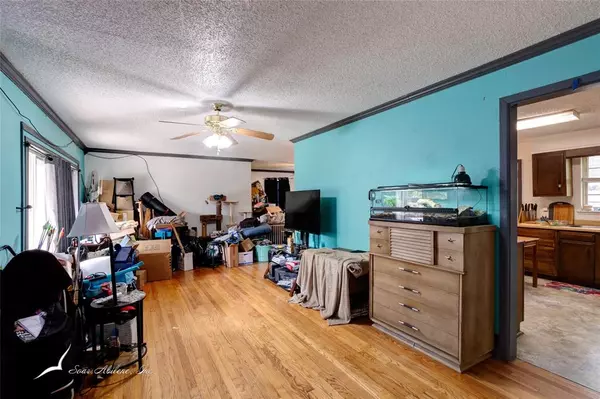UPDATED:
12/31/2024 08:52 PM
Key Details
Property Type Single Family Home
Sub Type Single Family Residence
Listing Status Active
Purchase Type For Sale
Square Footage 1,733 sqft
Price per Sqft $109
Subdivision Elmwood West
MLS Listing ID 20768683
Style Traditional
Bedrooms 3
Full Baths 2
HOA Y/N None
Year Built 1954
Annual Tax Amount $4,802
Lot Size 0.289 Acres
Acres 0.289
Property Description
VA Assumable loan
Solar panels will be paid off at closing.
New HVAC unit-2022
New gas line in 2022.
Location
State TX
County Taylor
Direction From S Danville Dr, turn right onto Potomac Ave. Turn left onto S La Salle Dr. Home is on the right.
Rooms
Dining Room 1
Interior
Interior Features Cable TV Available, High Speed Internet Available
Heating Central, Electric
Cooling Central Air, Electric
Flooring Laminate, Wood
Appliance Dishwasher, Electric Range, Double Oven
Heat Source Central, Electric
Laundry In Kitchen, Full Size W/D Area
Exterior
Garage Spaces 1.0
Carport Spaces 2
Fence Chain Link, Wood
Utilities Available City Sewer, City Water
Roof Type Composition
Total Parking Spaces 3
Garage Yes
Building
Lot Description Few Trees, Interior Lot, Lrg. Backyard Grass
Story One
Foundation Slab
Level or Stories One
Structure Type Brick
Schools
Elementary Schools Bonham
Middle Schools Clack
High Schools Cooper
School District Abilene Isd
Others
Ownership Marissa Brockman
Acceptable Financing Cash, Conventional, FHA, VA Loan
Listing Terms Cash, Conventional, FHA, VA Loan




