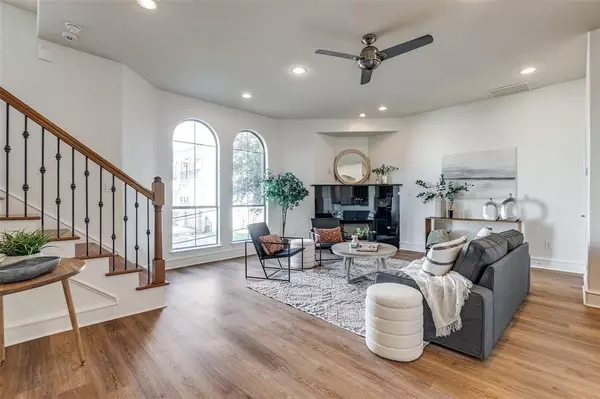UPDATED:
12/03/2024 08:55 PM
Key Details
Property Type Condo
Sub Type Condominium
Listing Status Active
Purchase Type For Sale
Square Footage 1,400 sqft
Price per Sqft $332
Subdivision 2022 North Fitzhugh Condos
MLS Listing ID 20779179
Style Traditional
Bedrooms 2
Full Baths 2
Half Baths 1
HOA Fees $345/mo
HOA Y/N Mandatory
Year Built 2006
Annual Tax Amount $10,120
Lot Size 5,880 Sqft
Acres 0.135
Property Description
Location
State TX
County Dallas
Community Curbs
Direction From 75, exit Fitzhugh and go east. Turn left on Fuqua. Entrance to unit located on Fuqua.
Rooms
Dining Room 1
Interior
Interior Features Built-in Features, Cable TV Available, Decorative Lighting, Eat-in Kitchen, Granite Counters, High Speed Internet Available, Kitchen Island, Open Floorplan, Walk-In Closet(s)
Heating Central, Electric
Cooling Ceiling Fan(s), Central Air, Electric
Flooring Ceramic Tile, Simulated Wood
Fireplaces Number 1
Fireplaces Type Decorative, Living Room
Appliance Dishwasher, Disposal, Electric Cooktop, Electric Oven, Microwave, Refrigerator
Heat Source Central, Electric
Laundry Electric Dryer Hookup, Utility Room, Stacked W/D Area, Washer Hookup
Exterior
Exterior Feature Balcony, Courtyard, Rain Gutters
Garage Spaces 2.0
Fence Wood
Community Features Curbs
Utilities Available City Sewer, City Water, Community Mailbox, Curbs, Individual Gas Meter, Individual Water Meter
Roof Type Flat
Total Parking Spaces 2
Garage Yes
Building
Lot Description Few Trees, Landscaped, Sprinkler System
Story Three Or More
Foundation Slab
Level or Stories Three Or More
Structure Type Brick,Rock/Stone,Stucco
Schools
Elementary Schools Kennedy
Middle Schools Spence
High Schools North Dallas
School District Dallas Isd
Others
Ownership See Agent
Acceptable Financing Cash, Conventional
Listing Terms Cash, Conventional




