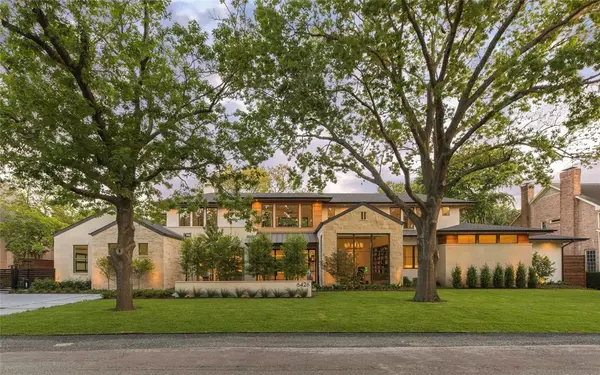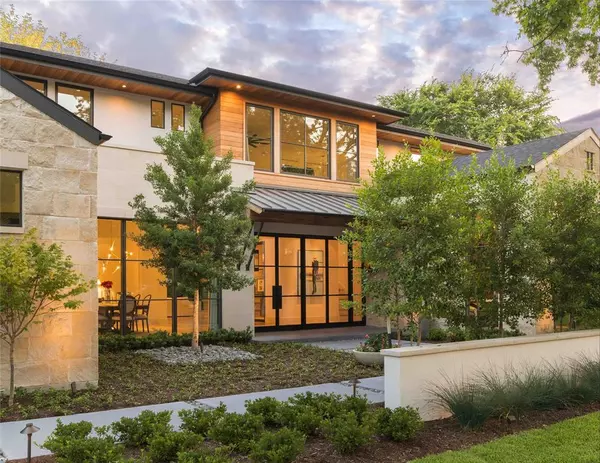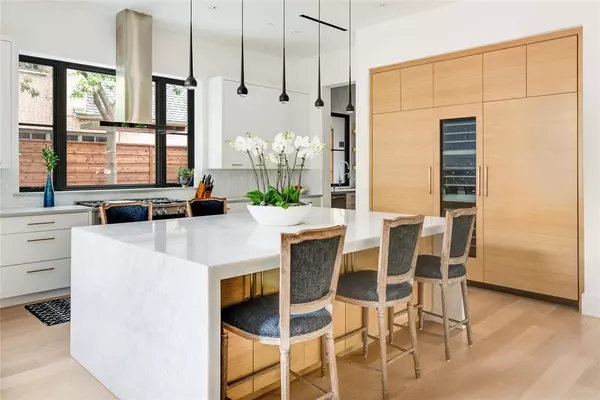UPDATED:
01/08/2025 11:25 PM
Key Details
Property Type Single Family Home
Sub Type Single Family Residence
Listing Status Active
Purchase Type For Sale
Square Footage 7,807 sqft
Price per Sqft $767
Subdivision Preston Road Estates
MLS Listing ID 20748273
Bedrooms 5
Full Baths 5
Half Baths 2
HOA Y/N None
Year Built 2018
Annual Tax Amount $92,400
Lot Size 0.513 Acres
Acres 0.513
Lot Dimensions 150' x 150'
Property Description
Location
State TX
County Dallas
Direction Head south on Preston from Royal Ln. Turn left (East) on Meadow Road. Property is on south side of the street facing North.
Rooms
Dining Room 1
Interior
Interior Features Built-in Features, Built-in Wine Cooler, Cable TV Available, Chandelier, Decorative Lighting, Double Vanity, Dry Bar, Eat-in Kitchen, Flat Screen Wiring, Granite Counters, High Speed Internet Available, Kitchen Island, Natural Woodwork, Open Floorplan, Pantry, Sound System Wiring, Walk-In Closet(s)
Heating Central, Electric, Fireplace(s), Heat Pump, Natural Gas, Zoned
Cooling Ceiling Fan(s), Central Air, Electric, Heat Pump, Zoned
Fireplaces Number 3
Fireplaces Type Brick, Den, Gas, Gas Logs, Gas Starter, Great Room, Masonry
Appliance Built-in Coffee Maker, Built-in Gas Range, Built-in Refrigerator, Dishwasher, Disposal, Dryer, Electric Oven, Electric Water Heater, Ice Maker, Microwave, Convection Oven, Plumbed For Gas in Kitchen, Tankless Water Heater, Warming Drawer, Washer, Water Filter
Heat Source Central, Electric, Fireplace(s), Heat Pump, Natural Gas, Zoned
Exterior
Exterior Feature Covered Patio/Porch, Garden(s), Rain Gutters, Lighting
Garage Spaces 3.0
Fence Wood
Utilities Available Alley, Cable Available, City Sewer, City Water, Electricity Connected, Individual Gas Meter, Individual Water Meter, Overhead Utilities, Phone Available
Total Parking Spaces 3
Garage Yes
Private Pool 1
Building
Lot Description Interior Lot, Landscaped, Lrg. Backyard Grass, Many Trees, Sprinkler System
Story Two
Level or Stories Two
Structure Type Cedar,Rock/Stone,Stucco
Schools
Elementary Schools Prestonhol
Middle Schools Benjamin Franklin
High Schools Hillcrest
School District Dallas Isd
Others
Ownership Luc & Carol




