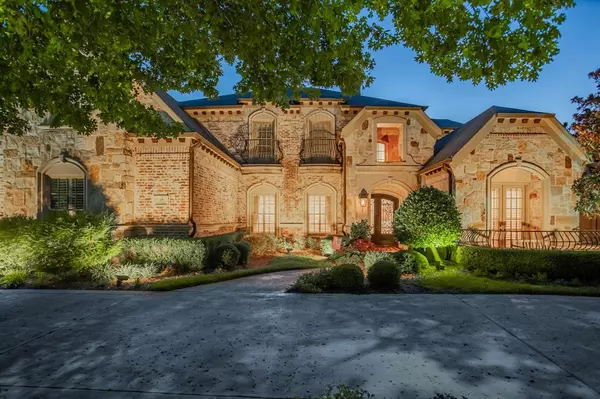
UPDATED:
11/14/2024 11:25 PM
Key Details
Property Type Single Family Home
Sub Type Single Family Residence
Listing Status Active
Purchase Type For Sale
Square Footage 6,471 sqft
Price per Sqft $293
Subdivision Hills Of Breckinridge
MLS Listing ID 20778573
Style Traditional
Bedrooms 6
Full Baths 5
Half Baths 1
HOA Fees $1,950/ann
HOA Y/N Mandatory
Year Built 2005
Annual Tax Amount $27,482
Lot Size 0.540 Acres
Acres 0.54
Property Description
Location
State TX
County Collin
Direction GPS: 45 Dunrobin, Richardson, TX 75082
Rooms
Dining Room 2
Interior
Interior Features Built-in Features, Cable TV Available, Decorative Lighting, Eat-in Kitchen, Granite Counters, High Speed Internet Available, Multiple Staircases, Open Floorplan, Paneling, Pantry, Walk-In Closet(s), Wet Bar
Heating Central, Natural Gas, Zoned
Cooling Ceiling Fan(s), Central Air, Electric, Zoned
Flooring Carpet, Ceramic Tile, Hardwood, Travertine Stone
Fireplaces Number 3
Fireplaces Type Gas Logs, Stone, Wood Burning
Appliance Built-in Refrigerator, Dishwasher, Disposal, Electric Oven, Gas Cooktop, Gas Water Heater, Microwave, Double Oven, Warming Drawer
Heat Source Central, Natural Gas, Zoned
Exterior
Exterior Feature Attached Grill, Balcony, Covered Patio/Porch, Rain Gutters, Lighting, Outdoor Kitchen, Outdoor Living Center, Private Yard, Other
Garage Spaces 3.0
Fence Wrought Iron
Pool Gunite, In Ground, Pool/Spa Combo
Utilities Available City Sewer, City Water, Underground Utilities
Roof Type Composition
Parking Type Circular Driveway, Garage, Garage Door Opener, Garage Faces Side, Other, Oversized, Storage
Total Parking Spaces 3
Garage Yes
Private Pool 1
Building
Lot Description Interior Lot, Landscaped, Lrg. Backyard Grass, Many Trees, Other, Sprinkler System, Subdivision
Story Two
Foundation Combination, Pillar/Post/Pier, Slab
Level or Stories Two
Structure Type Brick,Rock/Stone
Schools
Elementary Schools Miller
Middle Schools Murphy
High Schools Mcmillen
School District Plano Isd
Others
Ownership Brian D Childress
Acceptable Financing Cash, Conventional, FHA, VA Loan
Listing Terms Cash, Conventional, FHA, VA Loan

GET MORE INFORMATION




