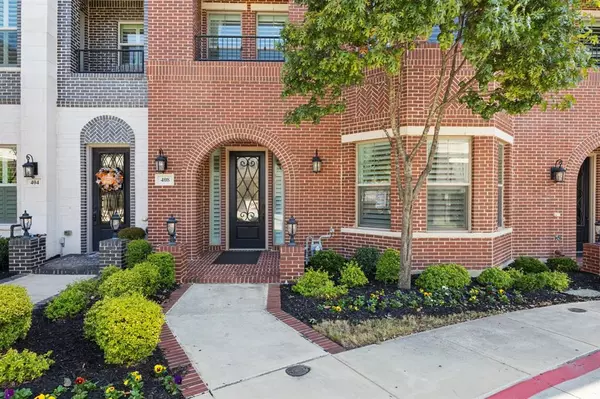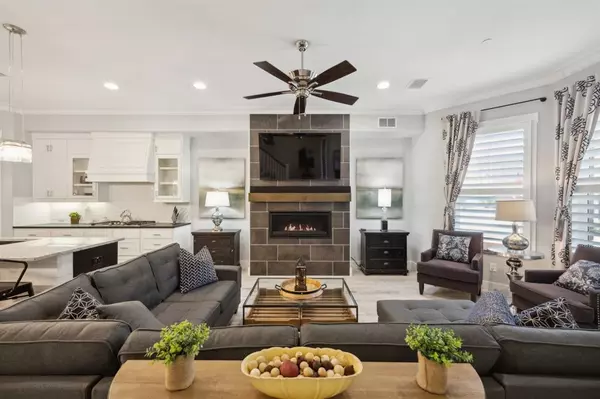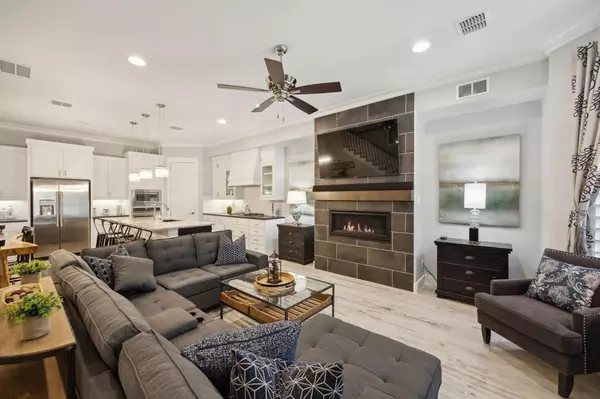UPDATED:
12/14/2024 09:04 PM
Key Details
Property Type Townhouse
Sub Type Townhouse
Listing Status Active
Purchase Type For Sale
Square Footage 2,863 sqft
Price per Sqft $324
Subdivision Roanoke City Center
MLS Listing ID 20775055
Style Traditional
Bedrooms 4
Full Baths 4
Half Baths 1
HOA Fees $420/mo
HOA Y/N Mandatory
Year Built 2018
Annual Tax Amount $11,555
Lot Size 1,916 Sqft
Acres 0.044
Property Description
Location
State TX
County Denton
Community Pool
Direction 114 W to Byron Nelson Blvd. Turn left on Oak St. Turn Left on Crockett St. and left on Crockett Circle.
Rooms
Dining Room 1
Interior
Interior Features Cable TV Available, Elevator, High Speed Internet Available, Kitchen Island, Open Floorplan, Pantry
Heating Central, Natural Gas, Zoned
Cooling Central Air, Electric, Zoned
Flooring Carpet, Ceramic Tile, Wood
Fireplaces Number 1
Fireplaces Type Electric
Appliance Dishwasher, Disposal, Gas Cooktop, Microwave, Tankless Water Heater, Vented Exhaust Fan
Heat Source Central, Natural Gas, Zoned
Laundry Utility Room, Full Size W/D Area, Stacked W/D Area
Exterior
Exterior Feature Balcony, Rain Gutters
Garage Spaces 2.0
Community Features Pool
Utilities Available City Sewer, City Water, Community Mailbox, Concrete
Roof Type Composition
Total Parking Spaces 2
Garage Yes
Building
Story Three Or More
Foundation Slab
Level or Stories Three Or More
Structure Type Brick
Schools
Elementary Schools Roanoke
Middle Schools Medlin
High Schools Byron Nelson
School District Northwest Isd
Others
Ownership See Tax
Acceptable Financing Cash, Conventional, FHA
Listing Terms Cash, Conventional, FHA




