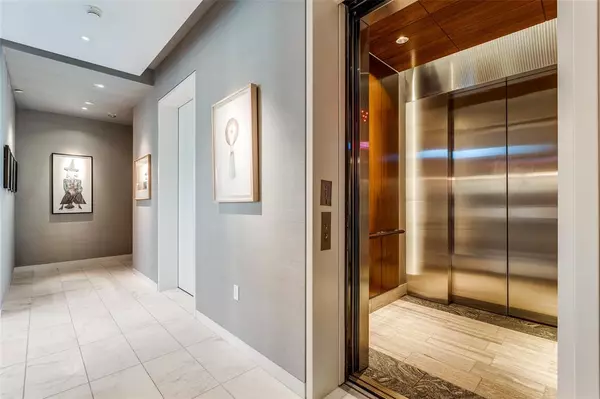
UPDATED:
11/12/2024 02:10 AM
Key Details
Property Type Condo
Sub Type Condominium
Listing Status Active
Purchase Type For Sale
Square Footage 2,424 sqft
Price per Sqft $1,196
Subdivision Museum Tower Condo
MLS Listing ID 20774806
Style Contemporary/Modern
Bedrooms 2
Full Baths 2
HOA Fees $3,005/mo
HOA Y/N Mandatory
Year Built 2014
Property Description
Location
State TX
County Dallas
Community Club House, Community Pool, Community Sprinkler, Concierge, Electric Car Charging Station, Fitness Center, Gated, Perimeter Fencing, Pool, Sauna, Other
Direction Located on Klyde Warren Park. Between Pearl & Olive and Woodall Rogers & Flora St.
Rooms
Dining Room 1
Interior
Interior Features Built-in Wine Cooler, Cable TV Available, Decorative Lighting, Dry Bar, Elevator, Flat Screen Wiring, High Speed Internet Available, Kitchen Island, Other, Walk-In Closet(s)
Heating Central, Electric, Other
Cooling Central Air, Electric, Other
Flooring Hardwood, Marble, Stone, Wood
Appliance Built-in Refrigerator, Dishwasher, Disposal, Electric Oven, Gas Cooktop, Ice Maker, Microwave, Convection Oven, Plumbed For Gas in Kitchen, Refrigerator, Vented Exhaust Fan
Heat Source Central, Electric, Other
Laundry Electric Dryer Hookup, Utility Room, Full Size W/D Area, Washer Hookup
Exterior
Exterior Feature Balcony, Built-in Barbecue, Covered Patio/Porch, Dog Run, Gas Grill, Lighting, Outdoor Living Center, Private Entrance, Private Yard, Other
Garage Spaces 2.0
Fence Gate
Pool Fenced, Gunite, Heated, In Ground, Lap, Outdoor Pool, Pool Sweep, Pool/Spa Combo, Private, Separate Spa/Hot Tub, Other
Community Features Club House, Community Pool, Community Sprinkler, Concierge, Electric Car Charging Station, Fitness Center, Gated, Perimeter Fencing, Pool, Sauna, Other
Utilities Available City Sewer, City Water, Curbs, Master Gas Meter, Master Water Meter, Sidewalk
Roof Type Concrete,Other
Parking Type Assigned, Basement, Circular Driveway, Common, Community Structure, Concrete, Covered, Deeded, Electric Gate, Electric Vehicle Charging Station(s), Gated, Guest, Other, Private, Secured, Valet
Total Parking Spaces 2
Garage Yes
Private Pool 1
Building
Lot Description Sprinkler System
Story One
Foundation Other
Level or Stories One
Structure Type Concrete,Metal Siding
Schools
Elementary Schools Milam
Middle Schools Spence
High Schools North Dallas
School District Dallas Isd
Others
Restrictions Building,Pet Restrictions,Other
Ownership See Agent
Acceptable Financing Cash, Conventional, Other
Listing Terms Cash, Conventional, Other

GET MORE INFORMATION




