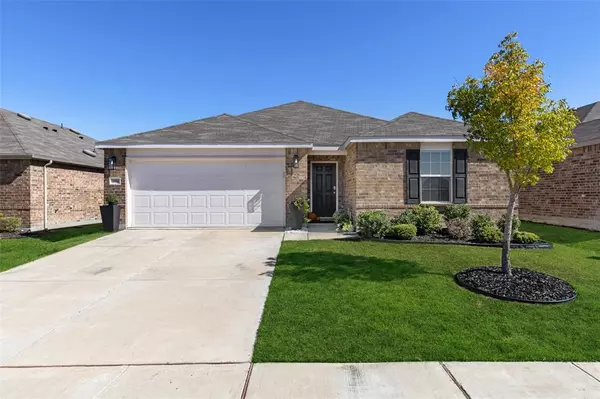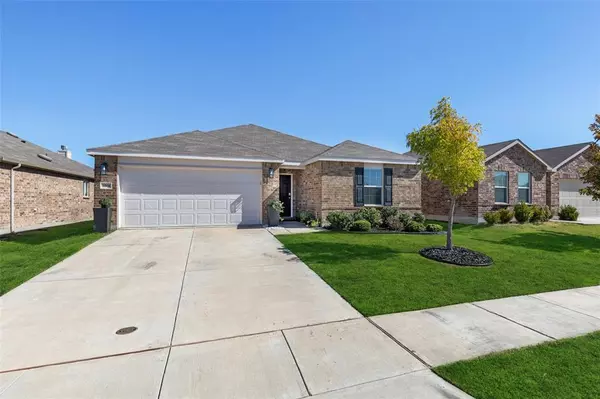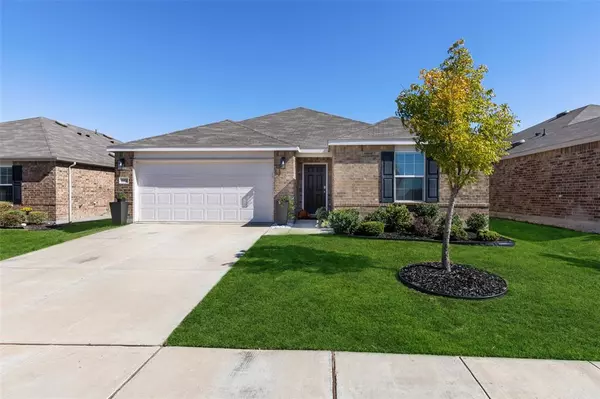UPDATED:
12/29/2024 06:02 PM
Key Details
Property Type Single Family Home
Sub Type Single Family Residence
Listing Status Pending
Purchase Type For Sale
Square Footage 1,427 sqft
Price per Sqft $210
Subdivision Winn Ridge Ph 1A
MLS Listing ID 20768828
Style Traditional
Bedrooms 3
Full Baths 2
HOA Fees $500/ann
HOA Y/N Mandatory
Year Built 2017
Annual Tax Amount $4,841
Lot Size 6,011 Sqft
Acres 0.138
Property Description
Location
State TX
County Denton
Direction Heading West on 380, turn right onto 1385. Travel 2.5 mi to Winn Ridge Blvd. Turn left onto Winn Ridge Blvd. Take first right onto Waggoner Dr. Curve around and take first right onto Arthur Ave. Home is on your right.
Rooms
Dining Room 1
Interior
Interior Features Decorative Lighting, Eat-in Kitchen, Granite Counters, High Speed Internet Available, Kitchen Island, Open Floorplan, Walk-In Closet(s)
Heating Central
Cooling Central Air
Flooring Carpet, Ceramic Tile, Linoleum
Equipment Irrigation Equipment
Appliance Dishwasher, Disposal, Dryer, Electric Range, Gas Water Heater, Microwave
Heat Source Central
Exterior
Garage Spaces 2.0
Fence Wood
Utilities Available Community Mailbox, Individual Gas Meter, Individual Water Meter, Phone Available
Roof Type Composition
Total Parking Spaces 2
Garage Yes
Building
Lot Description Lrg. Backyard Grass
Story One
Foundation Slab
Level or Stories One
Structure Type Brick
Schools
Elementary Schools Sandbrock Ranch
Middle Schools Rodriguez
High Schools Ray Braswell
School District Denton Isd
Others
Ownership See Tax Records
Acceptable Financing Cash, Conventional, FHA, VA Loan
Listing Terms Cash, Conventional, FHA, VA Loan




