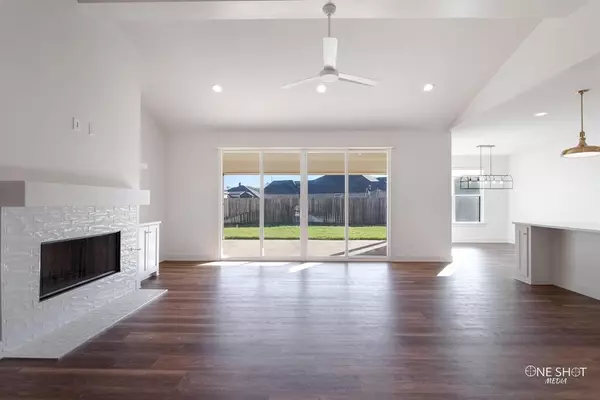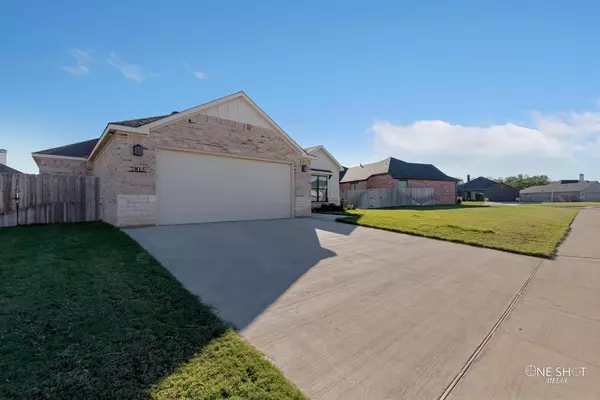OPEN HOUSE
Sat Jan 25, 1:00pm - 3:00pm
UPDATED:
01/21/2025 08:19 PM
Key Details
Property Type Single Family Home
Sub Type Single Family Residence
Listing Status Active
Purchase Type For Sale
Square Footage 2,537 sqft
Price per Sqft $166
Subdivision The Harvest Add
MLS Listing ID 20771789
Bedrooms 4
Full Baths 3
HOA Fees $600/ann
HOA Y/N Mandatory
Year Built 2022
Annual Tax Amount $8,909
Lot Size 8,407 Sqft
Acres 0.193
Property Description
Location
State TX
County Taylor
Direction Head southwest on Buffalo Gap Rd Turn right onto Beltway S Turn right onto Langford Dr Destination will be on the right 7813 Langford Dr Abilene, TX 79606
Rooms
Dining Room 1
Interior
Interior Features Decorative Lighting, Kitchen Island, Open Floorplan
Heating Electric
Cooling Electric
Flooring Luxury Vinyl Plank
Fireplaces Number 1
Fireplaces Type Masonry
Appliance Dishwasher, Disposal, Gas Oven, Gas Range, Microwave
Heat Source Electric
Exterior
Garage Spaces 2.0
Fence Back Yard, Wood
Utilities Available City Sewer, City Water
Roof Type Composition
Total Parking Spaces 2
Garage Yes
Building
Story One
Foundation Slab
Level or Stories One
Structure Type Brick,Rock/Stone
Schools
Elementary Schools Wylie West
High Schools Wylie
School District Wylie Isd, Taylor Co.
Others
Ownership Jesus & Dulce Pascual
Acceptable Financing Cash, Conventional, FHA, VA Loan
Listing Terms Cash, Conventional, FHA, VA Loan




