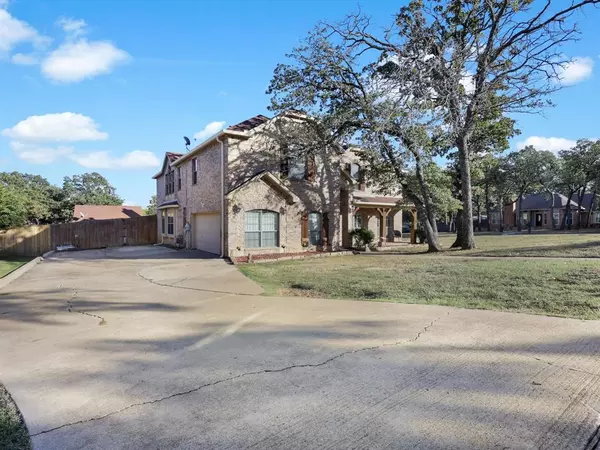
OPEN HOUSE
Sat Nov 16, 12:00pm - 2:00pm
Sun Nov 17, 2:00pm - 5:00pm
UPDATED:
11/15/2024 11:04 PM
Key Details
Property Type Single Family Home
Sub Type Single Family Residence
Listing Status Active
Purchase Type For Sale
Square Footage 4,484 sqft
Price per Sqft $139
Subdivision Hilldale Add
MLS Listing ID 20771175
Style Traditional
Bedrooms 5
Full Baths 4
HOA Y/N None
Year Built 2006
Annual Tax Amount $14,613
Lot Size 0.334 Acres
Acres 0.334
Property Description
Location
State TX
County Tarrant
Direction Tale I-20 E towards Arlington, take exit 444 from I-20 E, Turn right onto Little School Road, turn left onto Harrison Dr, Turn left onto Whitley, Destination will be on your left.
Rooms
Dining Room 2
Interior
Interior Features Chandelier, Decorative Lighting, Double Vanity, Eat-in Kitchen, Kitchen Island, Open Floorplan, Vaulted Ceiling(s), Walk-In Closet(s), Second Primary Bedroom
Heating Central, Natural Gas
Cooling Ceiling Fan(s), Central Air, Electric
Flooring Carpet, Ceramic Tile, Tile, Wood
Fireplaces Number 1
Fireplaces Type Gas Starter, Living Room, Stone
Appliance Dishwasher, Disposal, Gas Cooktop, Microwave, Double Oven
Heat Source Central, Natural Gas
Laundry Utility Room, Full Size W/D Area
Exterior
Exterior Feature Covered Patio/Porch, Rain Gutters
Garage Spaces 2.0
Fence Wood
Pool Cabana, Gunite, In Ground, Outdoor Pool
Utilities Available City Sewer, City Water
Roof Type Composition
Parking Type Driveway, Garage, Garage Door Opener, Garage Faces Side, Garage Single Door, Outside
Total Parking Spaces 2
Garage Yes
Private Pool 1
Building
Lot Description Corner Lot, Few Trees, Subdivision
Story Two
Foundation Slab
Level or Stories Two
Structure Type Brick,Siding
Schools
Elementary Schools Delaney
High Schools Kennedale
School District Kennedale Isd
Others
Ownership Clinton Carl Flinner Jr
Acceptable Financing Cash, Conventional, FHA, VA Assumable, VA Loan
Listing Terms Cash, Conventional, FHA, VA Assumable, VA Loan
Special Listing Condition Aerial Photo, Survey Available

GET MORE INFORMATION




