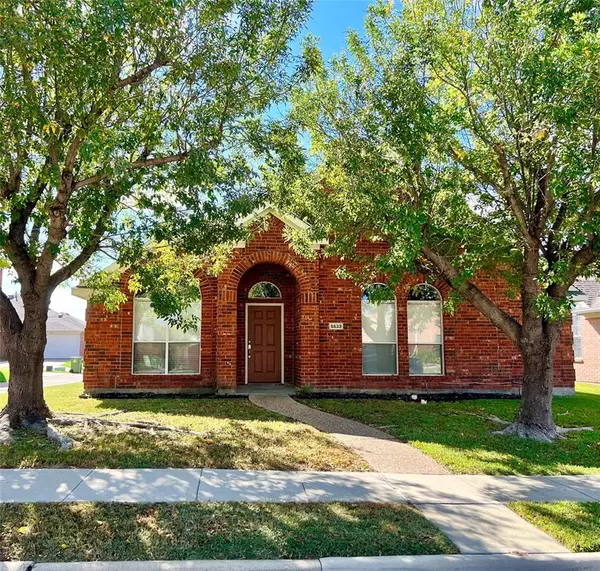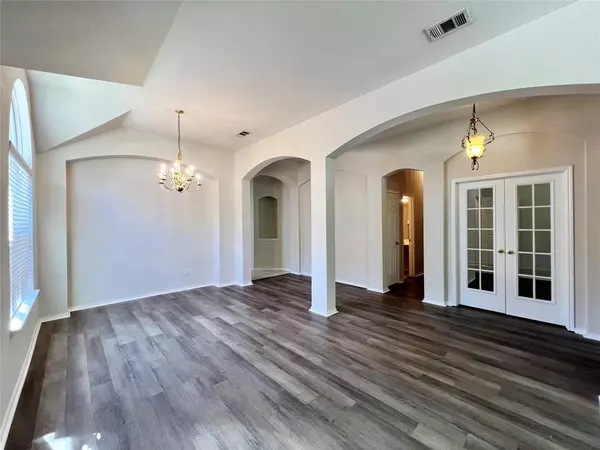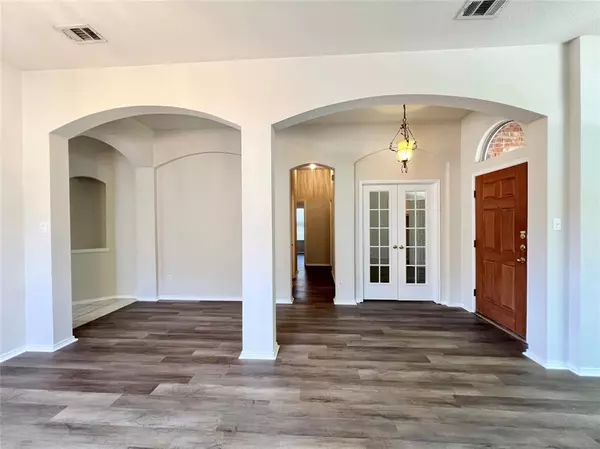UPDATED:
12/23/2024 12:20 AM
Key Details
Property Type Single Family Home
Sub Type Single Family Residence
Listing Status Active
Purchase Type For Rent
Square Footage 2,094 sqft
Subdivision Legend Crest Ph Iii
MLS Listing ID 20771732
Bedrooms 4
Full Baths 2
HOA Y/N Mandatory
Year Built 2002
Lot Size 5,575 Sqft
Acres 0.128
Property Description
As you step inside, you'll be greeted by a bright, airy front room with soaring high ceilings, creating a welcoming atmosphere. The heart of the home is the open-concept kitchen, featuring a gas range and seamlessly connecting to the dining area and living room. The living room, with its cozy fireplace, is an ideal space for relaxation and family gatherings.
The well-designed split layout places the three secondary bedrooms at the front of the home, sharing a full bathroom. The spacious primary bedroom offers a private retreat, complete with an ensuite bath featuring dual sinks, a separate shower, a relaxing bathtub, and a generous walk-in closet.
Step outside into the fully enclosed backyard, surrounded by a wooden privacy fence—perfect for outdoor activities, barbecues, or simply unwinding in peace.
This charming home offers the perfect combination of modern living and community-focused amenities. Don't miss your chance to call it yours!
Location
State TX
County Denton
Direction Follow GPS
Rooms
Dining Room 1
Interior
Heating Central, Natural Gas
Cooling Ceiling Fan(s), Central Air, Electric
Flooring Carpet, Tile, Vinyl
Fireplaces Number 1
Fireplaces Type Living Room, Wood Burning
Appliance Built-in Gas Range, Dishwasher, Disposal, Microwave
Heat Source Central, Natural Gas
Laundry Full Size W/D Area
Exterior
Garage Spaces 2.0
Fence Back Yard, Wood
Utilities Available City Sewer, City Water
Total Parking Spaces 2
Garage Yes
Building
Story One
Level or Stories One
Structure Type Brick
Schools
Elementary Schools Morningside
Middle Schools Griffin
High Schools The Colony
School District Lewisville Isd
Others
Pets Allowed Yes, Cats OK, Dogs OK
Restrictions Deed,Easement(s),No Smoking,No Sublease,No Waterbeds,Pet Restrictions
Ownership See Taxes
Pets Allowed Yes, Cats OK, Dogs OK




