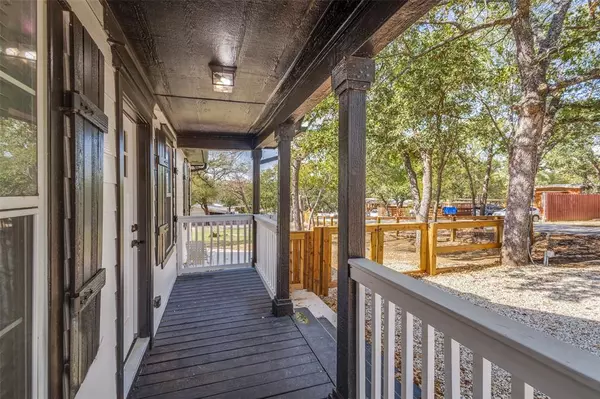UPDATED:
11/06/2024 10:10 AM
Key Details
Property Type Single Family Home
Sub Type Single Family Residence
Listing Status Active
Purchase Type For Sale
Square Footage 1,300 sqft
Price per Sqft $384
Subdivision Brasher Estates
MLS Listing ID 20770881
Style Traditional
Bedrooms 4
Full Baths 2
HOA Y/N None
Year Built 2003
Annual Tax Amount $5,594
Lot Size 0.424 Acres
Acres 0.424
Lot Dimensions 175X123
Property Description
Location
State TX
County Denton
Direction Take Justin Rd, FM 407 W and Jeter Rd E Merge onto N Stemmons Fwy Use the left 2 lanes to turn left at Lake Park Rd Continue onto Justin Rd Continue straight onto FM 407 W Justin Rd Turn left onto Jeter Rd E Turn right onto Gibbons Rd Turn left onto Maple Dr Turn right onto Pecan Dr
Rooms
Dining Room 1
Interior
Interior Features Cable TV Available, High Speed Internet Available
Heating Electric
Cooling Ceiling Fan(s), Electric
Flooring Ceramic Tile
Fireplaces Number 1
Fireplaces Type Wood Burning
Appliance Dishwasher, Disposal, Electric Range
Heat Source Electric
Exterior
Utilities Available Aerobic Septic, Cable Available
Roof Type Shingle
Garage No
Building
Story One
Foundation Pillar/Post/Pier
Level or Stories One
Structure Type Siding
Schools
Elementary Schools Argyle South
Middle Schools Argyle
High Schools Argyle
School District Argyle Isd
Others
Ownership Gonzalez
Acceptable Financing Cash, Conventional, FHA, VA Loan
Listing Terms Cash, Conventional, FHA, VA Loan




