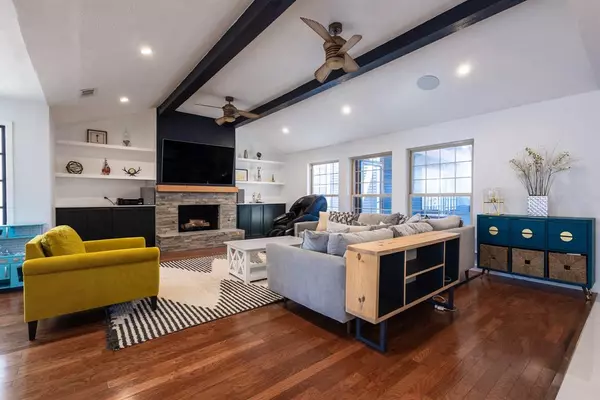
UPDATED:
11/06/2024 09:27 PM
Key Details
Property Type Single Family Home
Sub Type Single Family Residence
Listing Status Pending
Purchase Type For Rent
Square Footage 2,556 sqft
Subdivision Jackson Mdws Sec 02
MLS Listing ID 20766305
Style Traditional
Bedrooms 4
Full Baths 3
PAD Fee $1
HOA Y/N Voluntary
Year Built 1979
Lot Size 8,058 Sqft
Acres 0.185
Property Description
Washer and dryer and upright freezer are included for your convenience. Lawn Care & Pest Control: Maintenance included for hassle-free living. All situated in a desirable area of Dallas with close proximity to highways and access to Richardson schools. Don't miss your chance to make this beautiful property your new place to live.
Location
State TX
County Dallas
Direction use GPS
Rooms
Dining Room 2
Interior
Interior Features Decorative Lighting, Granite Counters, High Speed Internet Available, Vaulted Ceiling(s)
Heating Central
Cooling Ceiling Fan(s), Electric
Flooring Engineered Wood
Fireplaces Number 1
Fireplaces Type Gas Starter
Appliance Dishwasher, Disposal, Dryer, Electric Oven, Microwave, Refrigerator, Vented Exhaust Fan, Washer
Heat Source Central
Laundry Utility Room, Full Size W/D Area
Exterior
Exterior Feature Covered Patio/Porch, Rain Gutters, Private Yard, Other
Garage Spaces 2.0
Fence Wood
Utilities Available City Sewer, City Water
Roof Type Composition
Parking Type On Street
Total Parking Spaces 2
Garage Yes
Building
Story One
Foundation Slab
Level or Stories One
Structure Type Brick
Schools
Elementary Schools Aikin
High Schools Lake Highlands
School District Richardson Isd
Others
Pets Allowed Yes, Breed Restrictions, Cats OK, Dogs OK, Number Limit, Size Limit
Restrictions None
Ownership See Tax Records
Pets Description Yes, Breed Restrictions, Cats OK, Dogs OK, Number Limit, Size Limit

GET MORE INFORMATION




