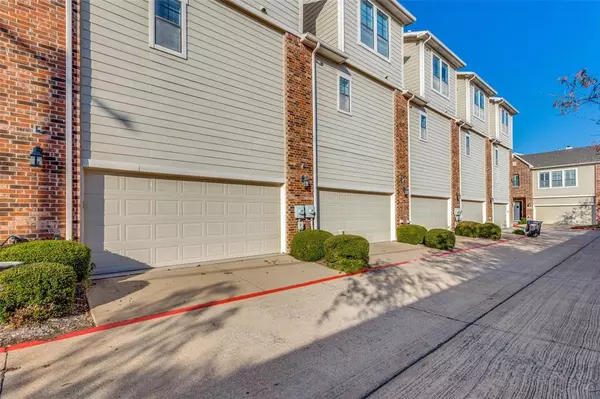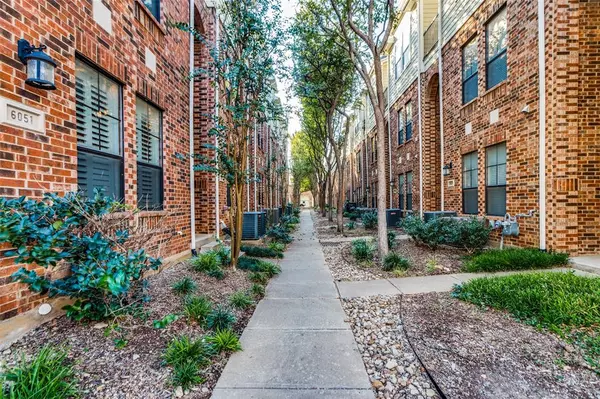UPDATED:
12/05/2024 01:43 AM
Key Details
Property Type Single Family Home
Sub Type Single Family Residence
Listing Status Active
Purchase Type For Sale
Square Footage 1,721 sqft
Price per Sqft $183
Subdivision Ridglea Place
MLS Listing ID 20761951
Style Split Level,Traditional
Bedrooms 2
Full Baths 2
Half Baths 1
HOA Fees $300/mo
HOA Y/N Mandatory
Year Built 2007
Annual Tax Amount $8,122
Lot Size 914 Sqft
Acres 0.021
Property Description
Location
State TX
County Tarrant
Community Community Sprinkler, Gated, Perimeter Fencing, Pool
Direction Take I30 West to Camp Bowie exit, turn South to Westridge and turn left, then turn left into Ridglea Place, go to the far back and turn right, building is on right
Rooms
Dining Room 1
Interior
Interior Features Cable TV Available, Decorative Lighting, High Speed Internet Available, Loft
Heating Central, Natural Gas
Cooling Ceiling Fan(s), Central Air, Electric
Flooring Carpet, Other, Wood
Appliance Built-in Gas Range, Dishwasher, Disposal, Electric Water Heater, Microwave, Plumbed For Gas in Kitchen
Heat Source Central, Natural Gas
Laundry Electric Dryer Hookup, Gas Dryer Hookup, Full Size W/D Area, Washer Hookup
Exterior
Exterior Feature Balcony, Covered Patio/Porch, Lighting
Garage Spaces 2.0
Fence Full, Gate, Perimeter
Pool Fenced, In Ground, Private
Community Features Community Sprinkler, Gated, Perimeter Fencing, Pool
Utilities Available City Sewer, City Water, Community Mailbox, Sidewalk
Roof Type Composition
Total Parking Spaces 2
Garage Yes
Private Pool 1
Building
Lot Description Few Trees, Interior Lot, Landscaped, Sprinkler System, Subdivision
Story Three Or More
Foundation Slab
Level or Stories Three Or More
Structure Type Brick
Schools
Elementary Schools Ridgleahil
Middle Schools Monnig
High Schools Arlngtnhts
School District Fort Worth Isd
Others
Restrictions Deed
Ownership See Records
Acceptable Financing Cash, Conventional
Listing Terms Cash, Conventional




