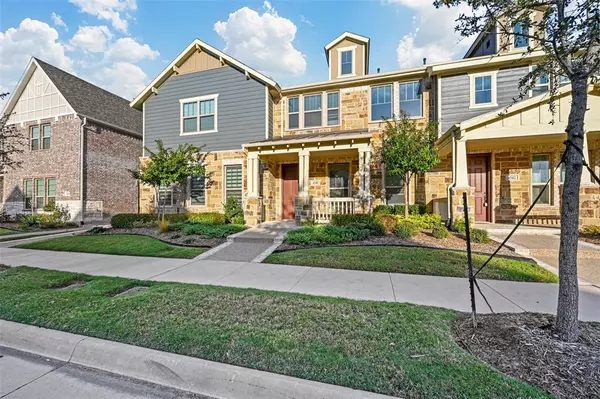
UPDATED:
11/01/2024 05:10 AM
Key Details
Property Type Townhouse
Sub Type Townhouse
Listing Status Active
Purchase Type For Sale
Square Footage 1,536 sqft
Price per Sqft $253
Subdivision Viridian Village 2C
MLS Listing ID 20767513
Bedrooms 2
Full Baths 2
Half Baths 1
HOA Fees $1,118/qua
HOA Y/N Mandatory
Year Built 2021
Annual Tax Amount $9,700
Lot Size 2,308 Sqft
Acres 0.053
Property Description
Inside, this home features an open-concept layout with soaring vaulted ceilings and abundant natural light, creating a spacious yet cozy atmosphere. The kitchen is a chef's dream with a gas range, modern cabinetry, quartz countertops, and a generous walk-in pantry. The expansive living space and vaulted ceilings enhance the home’s sense of openness and warmth. Enjoy the outdoors on the larger front patio overlooking a beautifully landscaped median. Additional highlights include a two-car garage, and HOA-covered exterior maintenance and lawn care for added convenience.
Location
State TX
County Tarrant
Direction use GPS
Rooms
Dining Room 1
Interior
Interior Features Double Vanity, Eat-in Kitchen, High Speed Internet Available, Natural Woodwork, Open Floorplan, Pantry
Heating Central
Cooling Central Air
Appliance Dishwasher, Disposal, Dryer, Gas Range, Microwave, Convection Oven, Refrigerator, Washer
Heat Source Central
Exterior
Garage Spaces 2.0
Utilities Available Cable Available, City Sewer, City Water, Electricity Available, Individual Gas Meter, Individual Water Meter, Sidewalk, Underground Utilities
Parking Type Garage, On Street
Total Parking Spaces 2
Garage Yes
Building
Story Two
Level or Stories Two
Schools
Elementary Schools Viridian
High Schools Trinity
School District Hurst-Euless-Bedford Isd
Others
Ownership See Record
Acceptable Financing Cash, Conventional, FHA, VA Loan
Listing Terms Cash, Conventional, FHA, VA Loan

GET MORE INFORMATION




