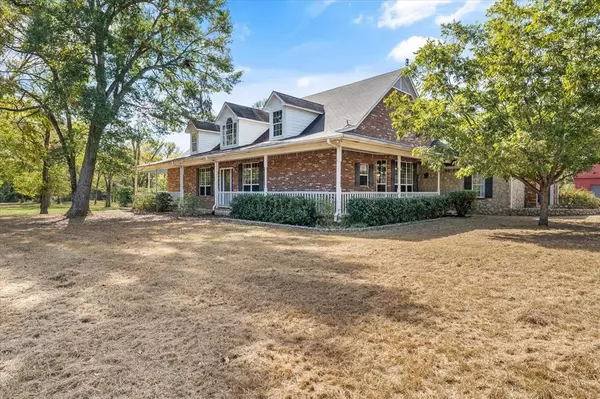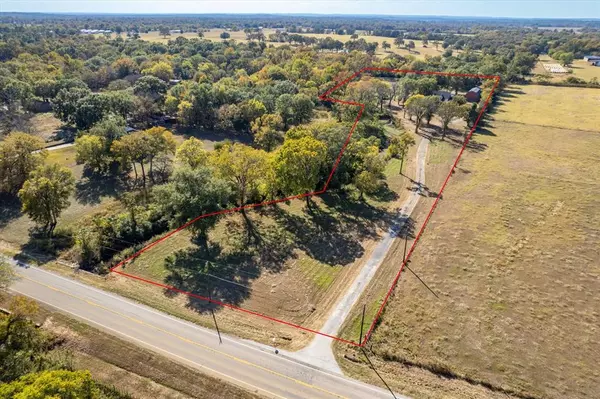
UPDATED:
11/11/2024 10:42 PM
Key Details
Property Type Single Family Home
Sub Type Single Family Residence
Listing Status Active Option Contract
Purchase Type For Sale
Square Footage 4,180 sqft
Price per Sqft $187
MLS Listing ID 20766180
Style Craftsman,Traditional
Bedrooms 6
Full Baths 3
Half Baths 1
HOA Y/N None
Year Built 1998
Lot Size 10.836 Acres
Acres 10.836
Property Description
The spacious eat-in kitchen is an entertainer’s dream, complete with a large dining area and a charming window seat, a breakfast bar, granite countertops, coffee bar and walk in pantry. The primary suite features 3 walk-in closets, a luxurious spa-like bathroom with a garden tub and custom shower. The additional bedrooms provide the versatility needed to have multiple home offices, a craft room, bedrooms, guest rooms, etc. The screened-in back porch is perfect for entertaining, featuring a sparkling pool, hot tub, and generous patio space for outdoor gatherings.
Let’s highlight the barn! This property features a spacious 40x60 workshop with extra loft storage, perfect for all your tools and equipment. With multiple garage doors and ample space designed to accommodate an RV, this workshop is as functional as it is versatile.
This home truly has it all—call to schedule your showing today!
Location
State TX
County Smith
Direction Stay on 346 for about 1.5 miles and the house will be located on your right hand side. (You will see a Beefmasters sign prior to the entrance).
Rooms
Dining Room 1
Interior
Interior Features Built-in Features, Central Vacuum, Eat-in Kitchen, Pantry, Walk-In Closet(s)
Heating Fireplace(s)
Flooring Hardwood
Fireplaces Number 1
Fireplaces Type Gas Logs
Appliance Dishwasher, Disposal, Electric Cooktop, Electric Oven, Microwave
Heat Source Fireplace(s)
Exterior
Exterior Feature Covered Patio/Porch, Private Yard
Garage Spaces 5.0
Pool In Ground, Indoor, Pool Cover, Separate Spa/Hot Tub
Utilities Available Septic
Roof Type Composition
Parking Type Additional Parking, Driveway, Garage Faces Front, Garage Faces Rear, Garage Faces Side, RV Access/Parking, RV Garage, Workshop in Garage
Garage Yes
Private Pool 1
Building
Lot Description Sprinkler System
Story Two
Foundation Slab
Level or Stories Two
Structure Type Brick
Schools
Elementary Schools Bullard
Middle Schools Bullard
High Schools Bullard
School District Bullard Isd
Others
Ownership Jennifer Marks
Acceptable Financing Cash, Conventional, FHA, USDA Loan, VA Loan
Listing Terms Cash, Conventional, FHA, USDA Loan, VA Loan
Special Listing Condition Aerial Photo

GET MORE INFORMATION




