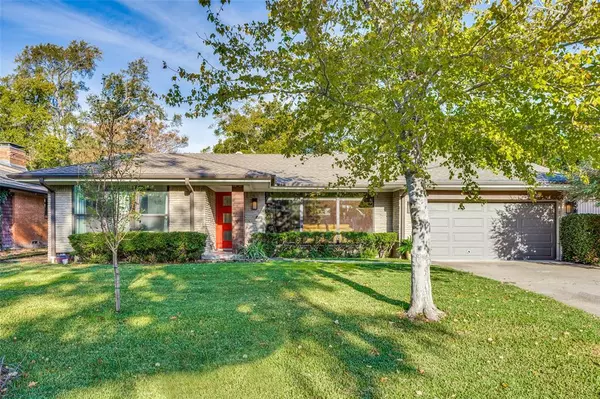
UPDATED:
11/13/2024 11:30 PM
Key Details
Property Type Single Family Home
Sub Type Single Family Residence
Listing Status Active
Purchase Type For Sale
Square Footage 1,689 sqft
Price per Sqft $396
Subdivision University Manor
MLS Listing ID 20763553
Style Traditional
Bedrooms 3
Full Baths 2
HOA Y/N None
Year Built 1956
Annual Tax Amount $13,614
Lot Size 6,786 Sqft
Acres 0.1558
Lot Dimensions 70x110
Property Description
Location
State TX
County Dallas
Direction From 75 head east on Northwest Highway, turn left on Fenton (past Abrams), then go right on Edgerton, and the home is on the left.
Rooms
Dining Room 1
Interior
Interior Features Cable TV Available, Decorative Lighting, Eat-in Kitchen, Flat Screen Wiring, High Speed Internet Available, Kitchen Island, Open Floorplan, Vaulted Ceiling(s), Walk-In Closet(s)
Heating Central
Cooling Central Air
Flooring Other, Wood
Appliance Dishwasher, Disposal, Gas Range
Heat Source Central
Laundry Full Size W/D Area, Washer Hookup
Exterior
Exterior Feature Attached Grill, Fire Pit, Rain Gutters, Outdoor Kitchen, Outdoor Living Center, Private Yard
Garage Spaces 2.0
Fence Back Yard, Fenced, Privacy, Wood
Utilities Available City Sewer, City Water
Roof Type Composition
Parking Type Driveway, Garage, Garage Door Opener, Garage Faces Front, Outside
Total Parking Spaces 2
Garage Yes
Building
Lot Description Interior Lot, Lrg. Backyard Grass
Story One
Foundation Pillar/Post/Pier
Level or Stories One
Structure Type Brick
Schools
Elementary Schools Hotchkiss
Middle Schools Tasby
High Schools Conrad
School District Dallas Isd
Others
Restrictions No Restrictions
Ownership Contact Agent

GET MORE INFORMATION




