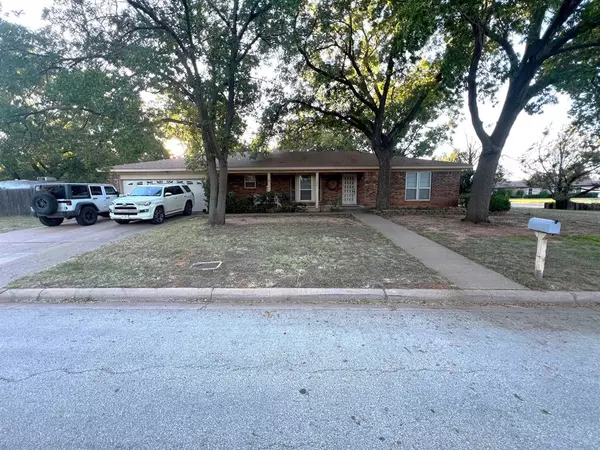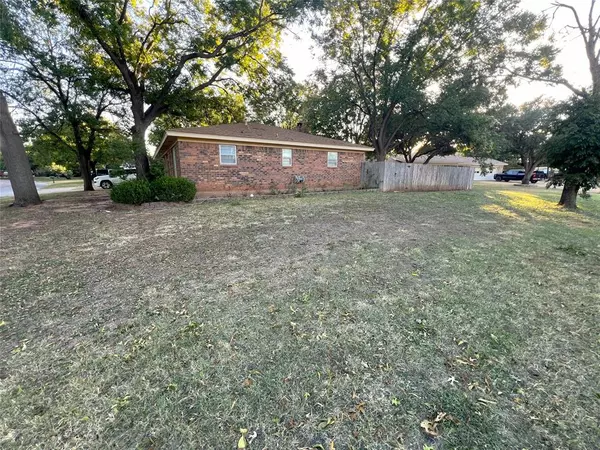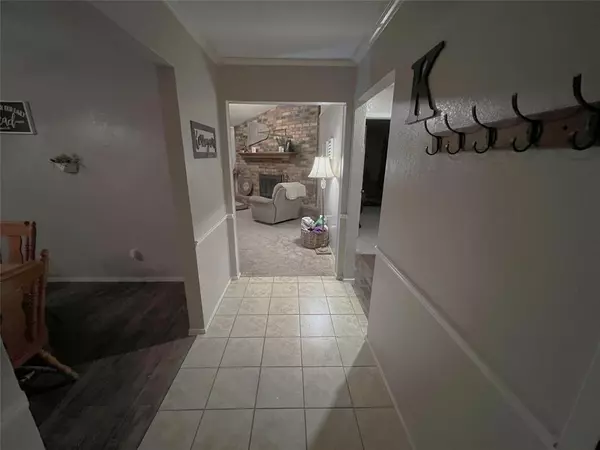UPDATED:
01/03/2025 03:47 PM
Key Details
Property Type Single Family Home
Sub Type Single Family Residence
Listing Status Pending
Purchase Type For Sale
Square Footage 2,119 sqft
Price per Sqft $117
Subdivision Richland Acres
MLS Listing ID 20766405
Bedrooms 3
Full Baths 2
HOA Y/N None
Year Built 1977
Annual Tax Amount $5,014
Lot Size 0.399 Acres
Acres 0.399
Property Description
Location
State TX
County Taylor
Direction Going west on N 18th turn left of Richland. Home is on the right
Rooms
Dining Room 1
Interior
Interior Features Built-in Features, Walk-In Closet(s)
Fireplaces Number 1
Fireplaces Type Brick, Gas, Living Room, Raised Hearth, Wood Burning
Appliance Built-in Gas Range, Dishwasher, Electric Oven, Electric Water Heater, Gas Cooktop, Gas Water Heater, Microwave, Plumbed For Gas in Kitchen, Refrigerator
Exterior
Garage Spaces 2.0
Utilities Available City Sewer, City Water, Curbs, Electricity Connected, Individual Gas Meter, Individual Water Meter
Total Parking Spaces 2
Garage Yes
Building
Story One
Level or Stories One
Schools
Elementary Schools Robert And Sammye Stafford
Middle Schools Mann
High Schools Abilene
School District Abilene Isd
Others
Ownership Of Record




