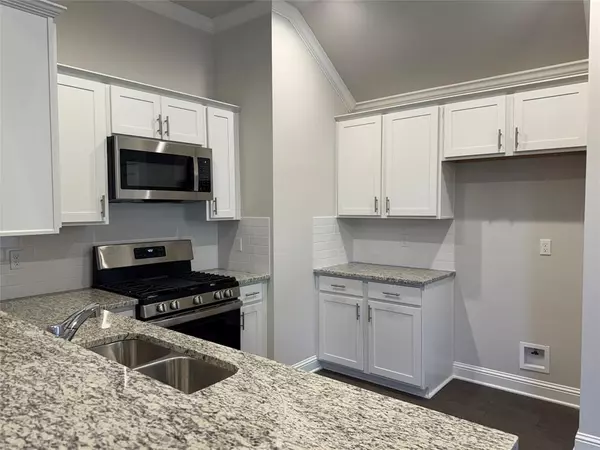UPDATED:
11/05/2024 02:40 AM
Key Details
Property Type Single Family Home
Sub Type Single Family Residence
Listing Status Active
Purchase Type For Sale
Square Footage 1,297 sqft
Price per Sqft $200
Subdivision Legacy
MLS Listing ID 20765481
Bedrooms 3
Full Baths 2
HOA Fees $573/ann
HOA Y/N Mandatory
Year Built 2024
Lot Size 0.300 Acres
Acres 0.3
Property Description
Location
State LA
County Bossier
Direction GPS
Rooms
Dining Room 1
Interior
Interior Features Eat-in Kitchen, Open Floorplan
Heating Central, Natural Gas
Cooling Central Air
Flooring Carpet, Ceramic Tile
Appliance Disposal, Gas Range
Heat Source Central, Natural Gas
Exterior
Garage Spaces 2.0
Utilities Available City Sewer, City Water
Total Parking Spaces 2
Garage Yes
Building
Story One
Foundation Slab
Level or Stories One
Schools
School District Bossier Psb
Others
Ownership Owner




