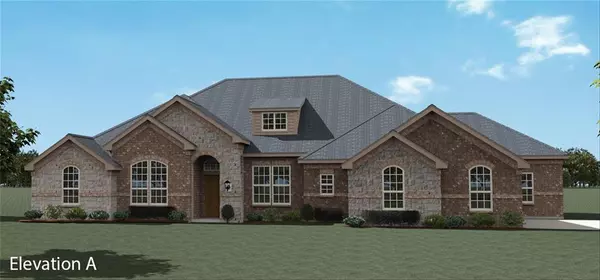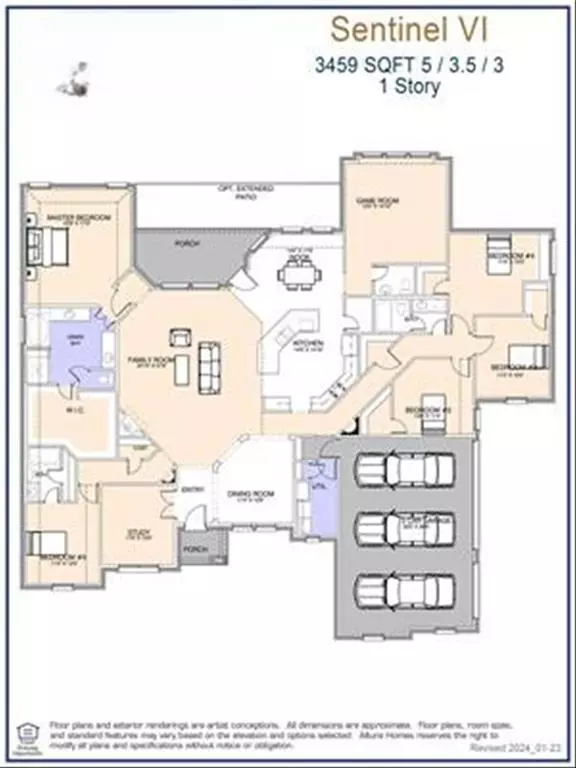UPDATED:
01/16/2025 05:03 PM
Key Details
Property Type Single Family Home
Sub Type Single Family Residence
Listing Status Active
Purchase Type For Sale
Square Footage 3,459 sqft
Price per Sqft $176
Subdivision Berkshire Estates
MLS Listing ID 20764988
Style Traditional
Bedrooms 5
Full Baths 3
Half Baths 1
HOA Fees $495/ann
HOA Y/N Mandatory
Year Built 2025
Lot Size 1.000 Acres
Acres 1.0
Property Description
Location
State TX
County Kaufman
Direction From I-20 going east take the exit to Highway 2932 going south. Follow to Bassett Lane. Bassett Lane is on the Left. The community will be on right. No onsite Model currently.
Rooms
Dining Room 2
Interior
Interior Features Decorative Lighting, Granite Counters, High Speed Internet Available, Kitchen Island, Pantry
Heating Central
Cooling Ceiling Fan(s), Central Air, Electric
Flooring Carpet, Ceramic Tile, Luxury Vinyl Plank
Fireplaces Number 1
Fireplaces Type Propane
Appliance Dishwasher, Disposal, Electric Range, Gas Cooktop, Microwave, Tankless Water Heater
Heat Source Central
Laundry Electric Dryer Hookup, Utility Room, Full Size W/D Area
Exterior
Exterior Feature Covered Patio/Porch, Rain Gutters
Garage Spaces 3.0
Fence None
Utilities Available Aerobic Septic, Community Mailbox
Roof Type Composition
Total Parking Spaces 3
Garage Yes
Building
Lot Description Interior Lot
Story One
Foundation Slab
Level or Stories One
Structure Type Brick,Rock/Stone
Schools
Elementary Schools Noble Reed
Middle Schools Crandall
High Schools Crandall
School District Crandall Isd
Others
Ownership Altura Homes



