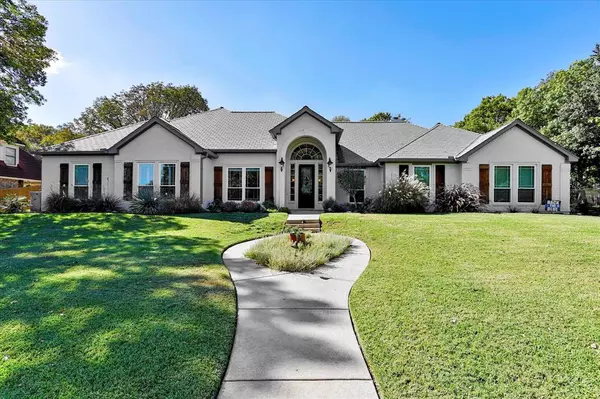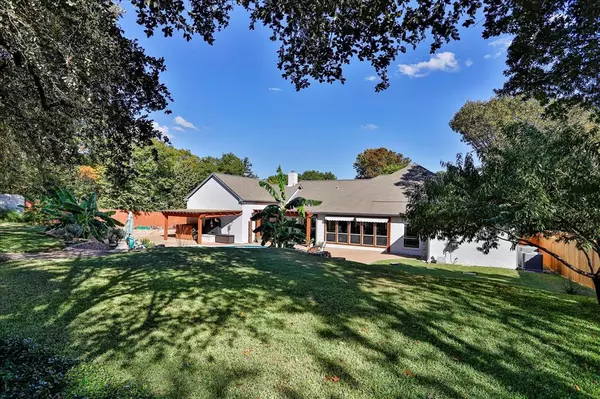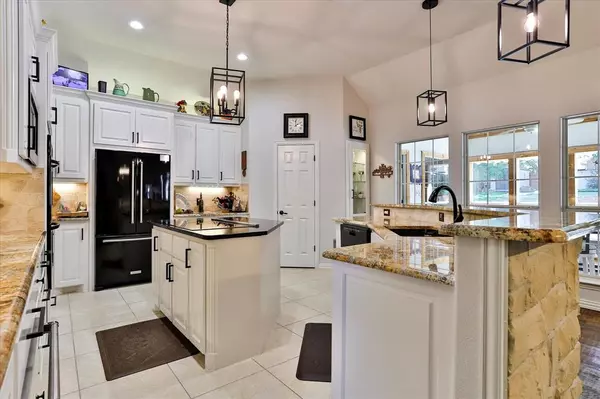UPDATED:
01/04/2025 06:15 PM
Key Details
Property Type Single Family Home
Sub Type Single Family Residence
Listing Status Active KO
Purchase Type For Sale
Square Footage 3,441 sqft
Price per Sqft $225
Subdivision Crest Point Add
MLS Listing ID 20764065
Bedrooms 3
Full Baths 2
Half Baths 1
HOA Fees $550/ann
HOA Y/N Mandatory
Year Built 1997
Annual Tax Amount $12,462
Lot Size 0.450 Acres
Acres 0.45
Property Description
***Kitchen Aid Fridge to convey with home***
Location
State TX
County Tarrant
Direction Boat Club Rd (north) to Live Oak Rd. Make a left and follow to Crest Point gated entrance.
Rooms
Dining Room 2
Interior
Interior Features Cable TV Available, Flat Screen Wiring, Granite Counters, High Speed Internet Available, Open Floorplan, Vaulted Ceiling(s)
Heating Central, Fireplace(s)
Cooling Ceiling Fan(s), Central Air
Fireplaces Number 1
Fireplaces Type Living Room
Appliance Dishwasher, Disposal, Electric Cooktop, Microwave, Convection Oven, Vented Exhaust Fan, Warming Drawer
Heat Source Central, Fireplace(s)
Exterior
Garage Spaces 2.0
Utilities Available Asphalt, City Water, Individual Water Meter, Septic, Underground Utilities
Total Parking Spaces 2
Garage Yes
Private Pool 1
Building
Story One
Level or Stories One
Schools
Elementary Schools Eagle Mountain
Middle Schools Wayside
High Schools Boswell
School District Eagle Mt-Saginaw Isd
Others
Ownership On File
Acceptable Financing Cash, Conventional, FHA, VA Loan
Listing Terms Cash, Conventional, FHA, VA Loan




