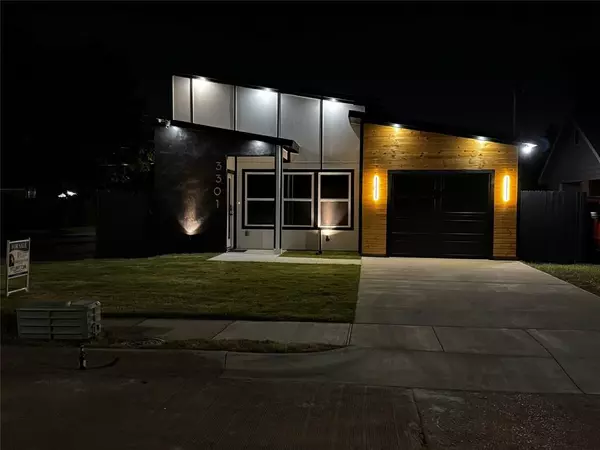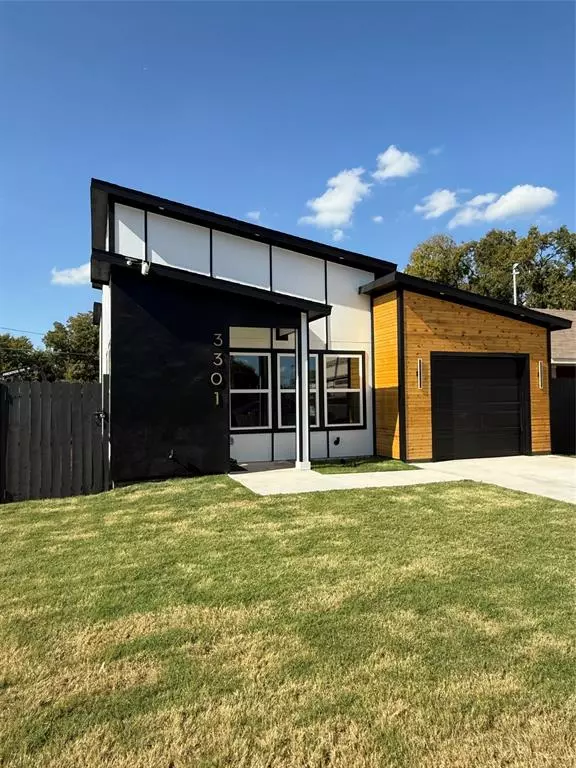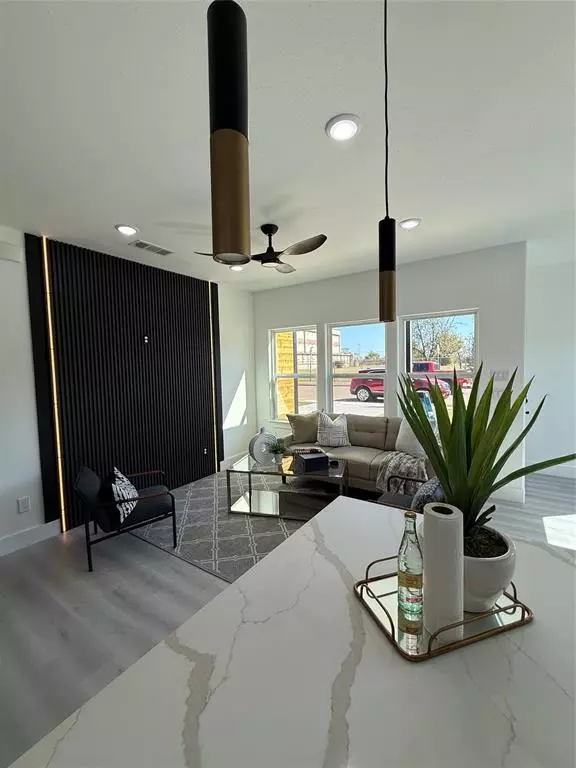UPDATED:
12/19/2024 12:09 AM
Key Details
Property Type Single Family Home
Sub Type Single Family Residence
Listing Status Active
Purchase Type For Sale
Square Footage 1,411 sqft
Price per Sqft $209
Subdivision Garden
MLS Listing ID 20763666
Bedrooms 3
Full Baths 2
HOA Y/N None
Year Built 2024
Annual Tax Amount $1,033
Lot Size 6,882 Sqft
Acres 0.158
Property Description
Equipped with advanced tech, this smart home includes energy-efficient lighting, modern fans, and connected features for convenience. Luxury touches like custom tile, stylish hardware, and designer-selected paint add an extra layer of sophistication usually found in much higher-priced homes.
Ideally located with easy access to Downtown Dallas, Deep Ellum, and Texas State Fair Park, you'll enjoy endless entertainment, dining, and cultural options just minutes away.
Don't miss the opportunity to own this standout home that combines style, comfort, and convenience. Schedule your showing today!
Back on the market due to Buyer's Financing fell through.
Location
State TX
County Dallas
Direction Refer to GPS.
Rooms
Dining Room 1
Interior
Interior Features Decorative Lighting, Double Vanity, Eat-in Kitchen, Kitchen Island, Open Floorplan, Pantry, Smart Home System, Walk-In Closet(s)
Heating Electric
Cooling Ceiling Fan(s), Central Air, Electric
Flooring Luxury Vinyl Plank, Simulated Wood
Appliance Dishwasher, Electric Range, Microwave
Heat Source Electric
Laundry Full Size W/D Area
Exterior
Garage Spaces 1.0
Fence Fenced, Wood
Utilities Available City Sewer, City Water
Roof Type Composition
Garage Yes
Building
Story One
Level or Stories One
Structure Type Siding,Stucco
Schools
Elementary Schools Rhodes
Middle Schools Dade
High Schools Lincoln
School District Dallas Isd
Others
Ownership Avila's Custom Home, LLC
Acceptable Financing Cash, Conventional, FHA, Texas Vet, VA Loan, Other
Listing Terms Cash, Conventional, FHA, Texas Vet, VA Loan, Other




