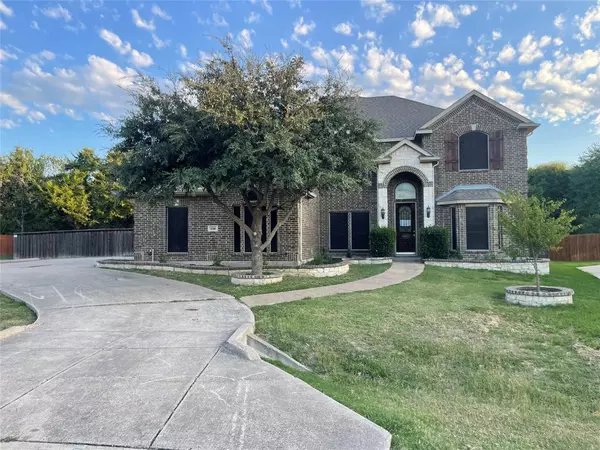UPDATED:
12/13/2024 11:03 PM
Key Details
Property Type Single Family Home
Sub Type Single Family Residence
Listing Status Pending
Purchase Type For Sale
Square Footage 3,959 sqft
Price per Sqft $109
Subdivision Silver Creek Meadows Ph 01
MLS Listing ID 20762515
Style Traditional
Bedrooms 5
Full Baths 4
HOA Fees $450/ann
HOA Y/N Mandatory
Year Built 2012
Lot Size 0.348 Acres
Acres 0.348
Property Description
Location
State TX
County Dallas
Community Community Pool, Curbs
Direction From I-20 E take exit 463 for Cockrell Hill Rd. South on Cockrell Hill Rd. Left on Silver Creek Dr. Left on Meadow Wood Ct.
Rooms
Dining Room 2
Interior
Interior Features Chandelier, Granite Counters, Open Floorplan, Pantry, Sound System Wiring, Vaulted Ceiling(s), Walk-In Closet(s), Wet Bar
Heating Central, Electric, Fireplace(s)
Cooling Ceiling Fan(s), Central Air, Electric
Flooring Carpet, Ceramic Tile, Tile, Wood
Fireplaces Number 1
Fireplaces Type Family Room, Gas Starter, Glass Doors, Living Room, Stone, Wood Burning
Appliance Disposal, Electric Oven, Gas Cooktop, Plumbed For Gas in Kitchen, Tankless Water Heater
Heat Source Central, Electric, Fireplace(s)
Laundry Electric Dryer Hookup, Utility Room, Full Size W/D Area, Washer Hookup
Exterior
Exterior Feature Covered Patio/Porch, Rain Gutters
Garage Spaces 3.0
Fence Back Yard, Wood
Community Features Community Pool, Curbs
Utilities Available City Sewer, City Water, Concrete, Curbs, Electricity Available, Individual Gas Meter, Individual Water Meter, Sewer Available, Underground Utilities
Roof Type Composition
Total Parking Spaces 3
Garage Yes
Building
Lot Description Cul-De-Sac, Few Trees, Irregular Lot, Landscaped, Level, Lrg. Backyard Grass, Sprinkler System, Subdivision
Story Two
Foundation Slab
Level or Stories Two
Structure Type Brick,Siding
Schools
Elementary Schools Cockrell Hill
Middle Schools Desoto West
High Schools Desoto
School District Desoto Isd
Others
Restrictions Deed
Ownership Secretary of Housing & Urban Development
Acceptable Financing Cash, Conventional, FHA, VA Loan
Listing Terms Cash, Conventional, FHA, VA Loan
Special Listing Condition HUD




