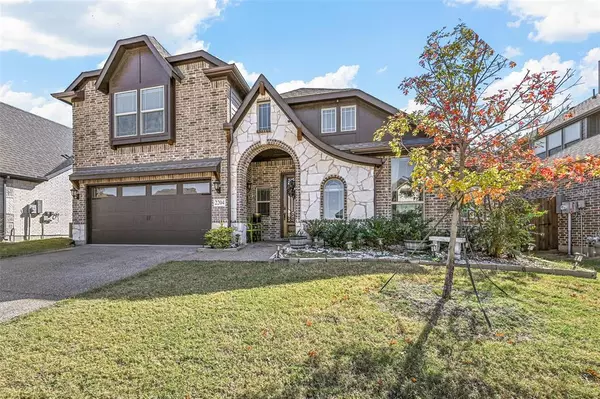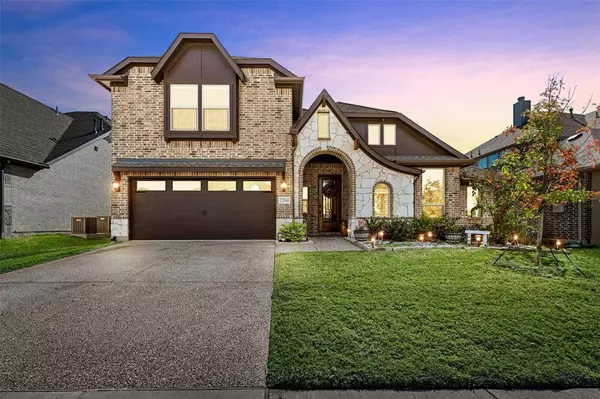UPDATED:
01/04/2025 10:04 PM
Key Details
Property Type Single Family Home
Sub Type Single Family Residence
Listing Status Active
Purchase Type For Sale
Square Footage 3,293 sqft
Price per Sqft $180
Subdivision Legacy Ranch Ph 1
MLS Listing ID 20762127
Bedrooms 4
Full Baths 3
HOA Fees $700/ann
HOA Y/N Mandatory
Year Built 2021
Annual Tax Amount $11,637
Lot Size 6,621 Sqft
Acres 0.152
Property Description
Location
State TX
County Collin
Community Playground, Sidewalks, Other
Direction From 121, turn on McKinney Street (TX-5), then left on Legacy Ranch Drive, then left on Vista Ridge Rd, the home will be on the left.
Rooms
Dining Room 2
Interior
Interior Features Built-in Features, Cable TV Available, Chandelier, Decorative Lighting, Eat-in Kitchen, Granite Counters, High Speed Internet Available, Kitchen Island, Open Floorplan, Pantry, Walk-In Closet(s)
Heating Central, Fireplace(s)
Cooling Ceiling Fan(s), Central Air, Electric
Flooring Carpet, Ceramic Tile, Luxury Vinyl Plank
Fireplaces Number 1
Fireplaces Type Electric
Equipment Other
Appliance Dishwasher, Disposal, Gas Cooktop, Microwave, Convection Oven, Water Softener
Heat Source Central, Fireplace(s)
Laundry Full Size W/D Area
Exterior
Garage Spaces 2.0
Carport Spaces 2
Community Features Playground, Sidewalks, Other
Utilities Available Cable Available, City Sewer, City Water
Roof Type Shingle
Total Parking Spaces 2
Garage Yes
Building
Story Two
Foundation Slab
Level or Stories Two
Schools
Elementary Schools Willow Wood
Middle Schools Melissa
High Schools Melissa
School District Melissa Isd
Others
Ownership Arby and Bessie Pickett
Acceptable Financing Cash, Conventional, FHA, VA Loan
Listing Terms Cash, Conventional, FHA, VA Loan




