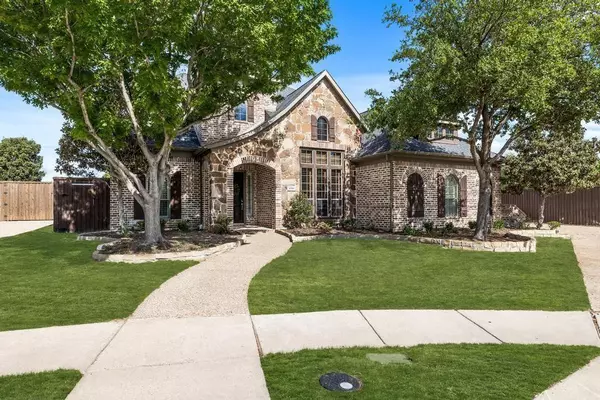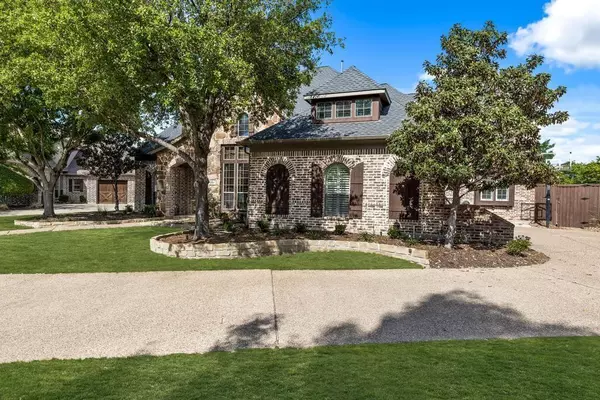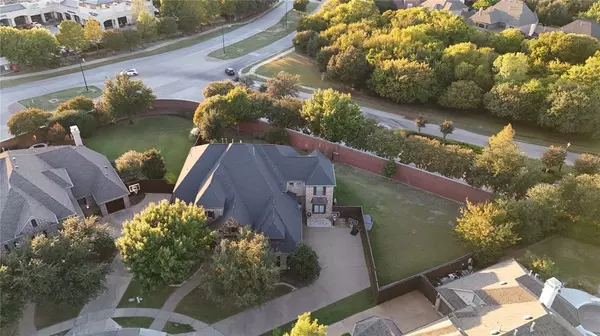UPDATED:
11/09/2024 08:04 PM
Key Details
Property Type Single Family Home
Sub Type Single Family Residence
Listing Status Active
Purchase Type For Rent
Square Footage 4,992 sqft
Subdivision Starwood Ph 5 Village 14
MLS Listing ID 20759710
Style Traditional
Bedrooms 5
Full Baths 4
Half Baths 1
PAD Fee $1
HOA Y/N None
Year Built 2003
Lot Size 0.409 Acres
Acres 0.409
Property Description
Location
State TX
County Collin
Community Club House, Community Pool, Fitness Center, Gated, Guarded Entrance, Jogging Path/Bike Path, Park, Tennis Court(S)
Direction Must use Lebanon and Starwood Dr. entrance. - From DNT, exit Lebanon and take left, take right on Starwood Drive, take a left on Starwood Drive, left on Burkett Drive and right on Heritage Oaks Drive. House will be on the right hand side.
Rooms
Dining Room 2
Interior
Interior Features Built-in Features, Decorative Lighting, Double Vanity, High Speed Internet Available, Kitchen Island, Multiple Staircases, Natural Woodwork, Open Floorplan, Pantry, Vaulted Ceiling(s), Walk-In Closet(s)
Flooring Carpet, Ceramic Tile, Wood
Fireplaces Number 1
Fireplaces Type Brick, Decorative, Gas, Gas Logs, Gas Starter
Appliance Built-in Refrigerator, Dishwasher, Disposal, Gas Cooktop, Microwave
Laundry Utility Room, Full Size W/D Area
Exterior
Garage Spaces 3.0
Pool Heated, In Ground, Pool/Spa Combo, Water Feature
Community Features Club House, Community Pool, Fitness Center, Gated, Guarded Entrance, Jogging Path/Bike Path, Park, Tennis Court(s)
Utilities Available City Sewer, City Water, Curbs, Individual Gas Meter, Individual Water Meter
Roof Type Composition
Total Parking Spaces 3
Garage Yes
Private Pool 1
Building
Lot Description Few Trees, Landscaped, Lrg. Backyard Grass, Subdivision
Story Two
Foundation Slab
Level or Stories Two
Structure Type Brick,Rock/Stone
Schools
Elementary Schools Spears
Middle Schools Hunt
High Schools Frisco
School District Frisco Isd
Others
Pets Allowed Yes, Breed Restrictions, Number Limit, Size Limit
Restrictions No Smoking,No Sublease,No Waterbeds,Pet Restrictions
Ownership Of Record
Pets Allowed Yes, Breed Restrictions, Number Limit, Size Limit




