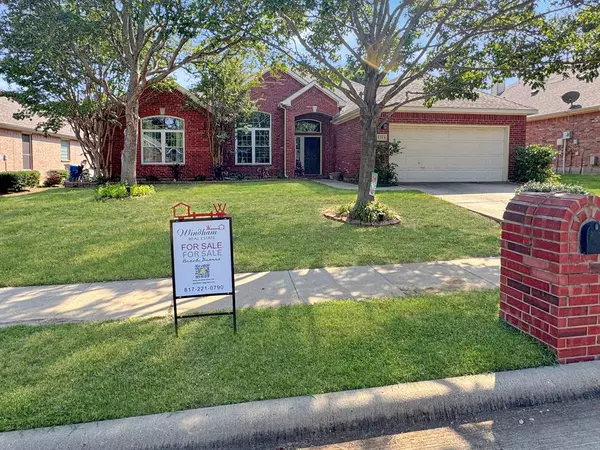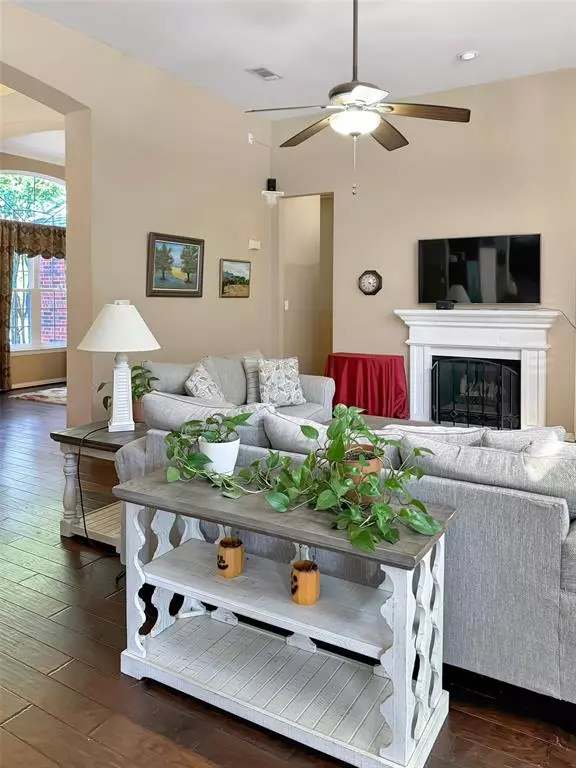UPDATED:
11/22/2024 02:55 PM
Key Details
Property Type Single Family Home
Sub Type Single Family Residence
Listing Status Pending
Purchase Type For Sale
Square Footage 2,384 sqft
Price per Sqft $222
Subdivision Stone Hill Farms Ph 1, 2 Sec I
MLS Listing ID 20758069
Style Traditional
Bedrooms 4
Full Baths 2
HOA Fees $693/ann
HOA Y/N Mandatory
Year Built 2001
Annual Tax Amount $8,470
Lot Size 9,408 Sqft
Acres 0.216
Property Description
The heart of the home is the spacious kitchen, which flows effortlessly into the large living room, creating a warm and welcoming atmosphere. The beautiful master suite is a true retreat, featuring a luxurious garden tub, double vanities, and ample closet space.
Step outside to enjoy the great-sized backyard, complete with a covered patio—ideal for outdoor entertaining or simply enjoying the fresh air. Plus, the convenient storage shed provides additional space for all your tools and equipment.
Located in the highly sought-after Flower Mound area, this home is just moments away from top-rated schools, shopping, and an array of restaurants. Don’t miss the opportunity to make this lovely property your own!
Location
State TX
County Denton
Direction see may
Rooms
Dining Room 2
Interior
Interior Features Cable TV Available, Decorative Lighting, Double Vanity, Eat-in Kitchen, Kitchen Island, Open Floorplan, Vaulted Ceiling(s), Walk-In Closet(s)
Fireplaces Number 1
Fireplaces Type Wood Burning
Appliance Dishwasher, Disposal, Electric Cooktop, Electric Oven, Microwave
Exterior
Exterior Feature Storage
Garage Spaces 2.0
Fence Wood
Utilities Available All Weather Road, Asphalt, City Sewer, City Water
Roof Type Composition
Total Parking Spaces 2
Garage Yes
Building
Lot Description Interior Lot, Landscaped, Lrg. Backyard Grass, Subdivision
Story One
Foundation Slab
Level or Stories One
Structure Type Brick
Schools
Elementary Schools Prairie Trail
Middle Schools Lamar
High Schools Marcus
School District Lewisville Isd
Others
Ownership see tax




