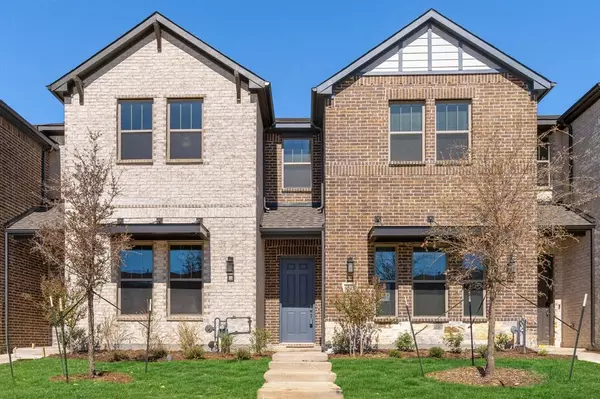
UPDATED:
11/12/2024 04:25 PM
Key Details
Property Type Townhouse
Sub Type Townhouse
Listing Status Active
Purchase Type For Rent
Square Footage 1,969 sqft
Subdivision Aria Estates Townhomes Section 2
MLS Listing ID 20749580
Style Traditional
Bedrooms 3
Full Baths 2
Half Baths 1
HOA Fees $175/mo
PAD Fee $1
HOA Y/N Mandatory
Year Built 2024
Lot Size 2,221 Sqft
Acres 0.051
Property Description
Location
State TX
County Dallas
Community Community Sprinkler, Perimeter Fencing, Other
Direction Take I-30E to exit 61B for President George Bush Turnpike. Continue onto President George Bush Turnpike W. In 6 miles, take the Merritt Road exit. Continue North on Merritt Road to Baritone.
Rooms
Dining Room 1
Interior
Interior Features Cable TV Available, Decorative Lighting, High Speed Internet Available, Kitchen Island, Loft, Open Floorplan, Other, Pantry, Walk-In Closet(s)
Heating Central, Electric, Zoned, Other
Cooling Ceiling Fan(s), Central Air, Electric, Zoned, Other
Flooring Carpet, Luxury Vinyl Plank
Appliance Dishwasher, Disposal, Gas Range, Microwave, Plumbed For Gas in Kitchen, Vented Exhaust Fan, Other
Heat Source Central, Electric, Zoned, Other
Laundry Electric Dryer Hookup, Utility Room, Full Size W/D Area, Washer Hookup
Exterior
Exterior Feature Rain Gutters, Lighting, Other
Garage Spaces 2.0
Community Features Community Sprinkler, Perimeter Fencing, Other
Utilities Available Alley, Cable Available, City Sewer, City Water, Community Mailbox, Curbs, Electricity Available, Electricity Connected, Individual Gas Meter, Individual Water Meter, Underground Utilities
Roof Type Composition
Parking Type Garage, Garage Door Opener, Garage Faces Rear, Other
Total Parking Spaces 2
Garage Yes
Building
Lot Description Few Trees, Irregular Lot, Other
Story Two
Foundation Slab
Level or Stories Two
Structure Type Brick,Rock/Stone
Schools
Elementary Schools Choice Of School
Middle Schools Choice Of School
High Schools Choice Of School
School District Garland Isd
Others
Pets Allowed Breed Restrictions, Dogs OK, Number Limit, Size Limit
Restrictions No Smoking,No Sublease,No Waterbeds,Pet Restrictions
Ownership See Agent
Pets Description Breed Restrictions, Dogs OK, Number Limit, Size Limit

GET MORE INFORMATION




