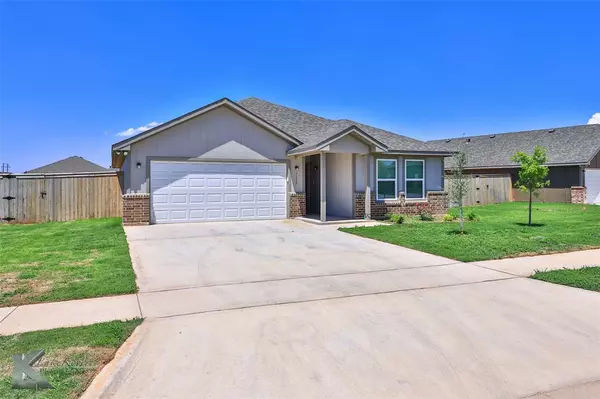
UPDATED:
10/23/2024 07:58 PM
Key Details
Property Type Single Family Home
Sub Type Single Family Residence
Listing Status Active
Purchase Type For Rent
Square Footage 1,319 sqft
Subdivision Forrest Meadows Add
MLS Listing ID 20757563
Style Traditional
Bedrooms 3
Full Baths 2
PAD Fee $1
HOA Y/N None
Year Built 2024
Lot Size 9,191 Sqft
Acres 0.211
Property Description
OWNER IS RELATED TO LISTING AGENT BY BIRTH
Location
State TX
County Taylor
Direction BUFFALO GAP TO FORREST HILL ROAD AND RIGHT ON PHOENIX
Rooms
Dining Room 1
Interior
Interior Features Cable TV Available, Granite Counters, High Speed Internet Available, Kitchen Island, Open Floorplan, Pantry, Walk-In Closet(s)
Heating Central, Electric
Cooling Ceiling Fan(s), Central Air, Electric
Flooring Ceramic Tile, Laminate
Furnishings 1
Appliance Dishwasher, Disposal, Dryer, Electric Oven, Electric Range, Electric Water Heater, Microwave, Refrigerator, Vented Exhaust Fan, Washer
Heat Source Central, Electric
Exterior
Garage Spaces 2.0
Utilities Available Cable Available, City Sewer, City Water, Curbs, Electricity Available, Electricity Connected
Roof Type Composition
Parking Type Assigned
Total Parking Spaces 2
Garage Yes
Building
Lot Description Interior Lot, Landscaped, Lrg. Backyard Grass
Story One
Foundation Slab
Level or Stories One
Structure Type Brick
Schools
Elementary Schools Wylie West
High Schools Wylie
School District Wylie Isd, Taylor Co.
Others
Pets Allowed Yes, Breed Restrictions, Dogs OK
Restrictions Deed
Ownership CARE PROPERTIES
Pets Description Yes, Breed Restrictions, Dogs OK

GET MORE INFORMATION




