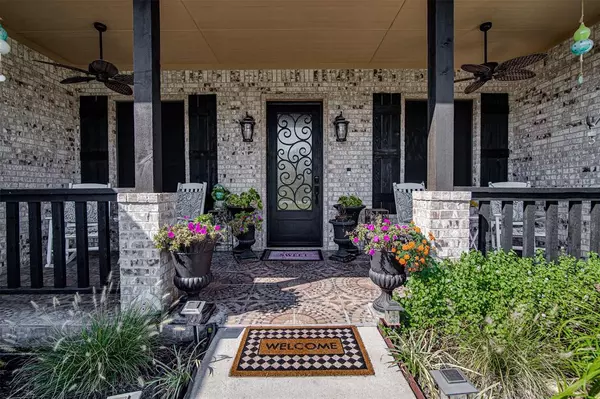
UPDATED:
10/28/2024 08:48 PM
Key Details
Property Type Single Family Home
Sub Type Single Family Residence
Listing Status Active
Purchase Type For Sale
Square Footage 2,457 sqft
Price per Sqft $234
Subdivision Pyramid Acres Sub
MLS Listing ID 20755254
Bedrooms 3
Full Baths 2
Half Baths 1
HOA Y/N None
Year Built 2018
Annual Tax Amount $8,804
Lot Size 0.344 Acres
Acres 0.344
Property Description
Location
State TX
County Tarrant
Direction From I-20, take 377 South, turn right onto FM 1187, left onto Ben Day Murrin Road, then left onto Pinckey’s Court; the destination will be on your right. GPS Friendly
Rooms
Dining Room 2
Interior
Interior Features Built-in Features, Cable TV Available, Chandelier, Decorative Lighting, Double Vanity, Eat-in Kitchen, Granite Counters, Kitchen Island, Open Floorplan
Appliance Electric Range, Microwave
Exterior
Exterior Feature Built-in Barbecue, Gas Grill, Outdoor Grill, Outdoor Kitchen
Garage Spaces 2.0
Fence Wood, Wrought Iron
Utilities Available Co-op Electric, Private Water, Septic
Parking Type Garage
Total Parking Spaces 2
Garage Yes
Building
Lot Description Few Trees, Landscaped
Story One
Foundation Slab
Level or Stories One
Structure Type Brick
Schools
Elementary Schools Vandagriff
Middle Schools Mcanally
High Schools Aledo
School District Aledo Isd
Others
Ownership Arrivillaga

GET MORE INFORMATION




