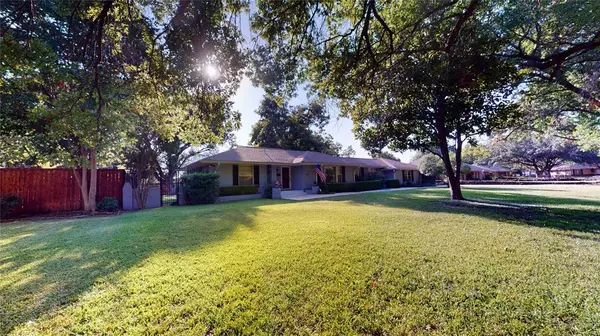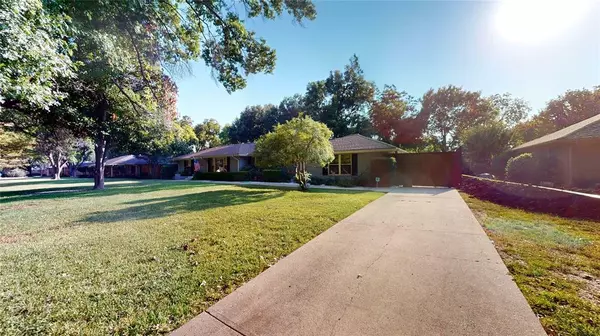UPDATED:
12/12/2024 06:18 PM
Key Details
Property Type Single Family Home
Sub Type Single Family Residence
Listing Status Active
Purchase Type For Sale
Square Footage 2,100 sqft
Price per Sqft $261
Subdivision St Andrews 02
MLS Listing ID 20755455
Style Other
Bedrooms 3
Full Baths 2
Half Baths 1
HOA Y/N None
Year Built 1957
Annual Tax Amount $5,888
Lot Size 0.452 Acres
Acres 0.452
Property Description
Location
State TX
County Dallas
Direction Barnes Bridge & La Prada, near the DAC County Club
Rooms
Dining Room 1
Interior
Interior Features Cable TV Available, Central Vacuum, High Speed Internet Available
Heating Central, Natural Gas
Cooling Central Air, Electric
Flooring Carpet, Ceramic Tile, Wood
Appliance Dishwasher, Disposal, Gas Cooktop, Gas Range, Microwave, Plumbed For Gas in Kitchen, Other
Heat Source Central, Natural Gas
Exterior
Pool Gunite, Heated, In Ground, Separate Spa/Hot Tub, Other
Utilities Available City Sewer, City Water, Individual Gas Meter, Individual Water Meter, Overhead Utilities
Roof Type Composition
Total Parking Spaces 8
Garage No
Private Pool 1
Building
Story One
Foundation Pillar/Post/Pier, Slab
Level or Stories One
Structure Type Brick
Schools
Elementary Schools Shands
Middle Schools Vanston
High Schools Northmesqu
School District Mesquite Isd
Others
Ownership David Snider & Sue Snider
Acceptable Financing Cash, Conventional, FHA, VA Loan
Listing Terms Cash, Conventional, FHA, VA Loan




