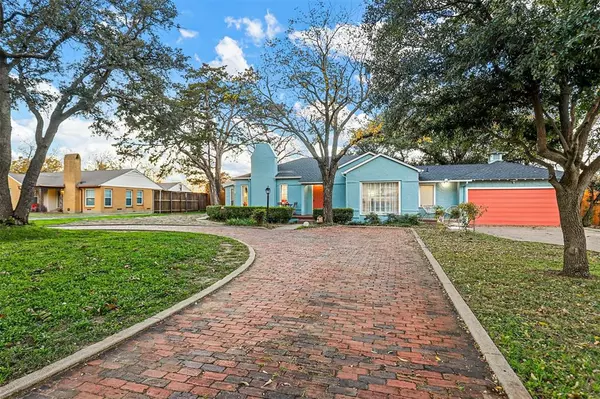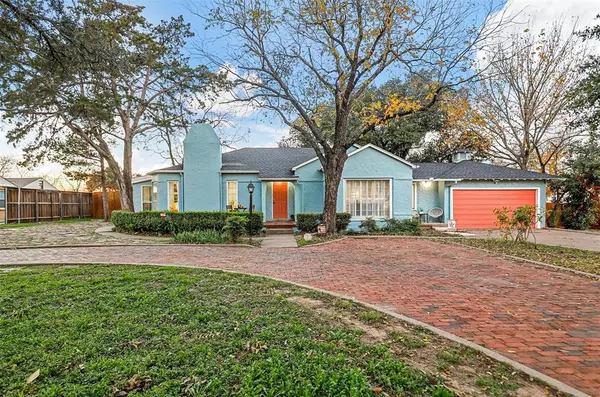
UPDATED:
11/07/2024 11:00 PM
Key Details
Property Type Single Family Home
Sub Type Single Family Residence
Listing Status Active
Purchase Type For Sale
Square Footage 2,064 sqft
Price per Sqft $193
Subdivision Boicourt
MLS Listing ID 20753409
Style Mid-Century Modern,Ranch
Bedrooms 4
Full Baths 3
HOA Y/N None
Year Built 1942
Annual Tax Amount $9,186
Lot Size 0.712 Acres
Acres 0.7117
Property Description
Location
State TX
County Tarrant
Direction From Jacksboro Hwy, 2121 Skyline Dr. will be on your right at the top of a hill.
Rooms
Dining Room 1
Interior
Interior Features Cedar Closet(s), Decorative Lighting, Double Vanity, Eat-in Kitchen, Granite Counters, High Speed Internet Available, In-Law Suite Floorplan, Open Floorplan, Pantry, Walk-In Closet(s), Second Primary Bedroom
Cooling Central Air, ENERGY STAR Qualified Equipment, Gas, Heat Pump
Flooring Hardwood, Luxury Vinyl Plank, Parquet
Fireplaces Number 1
Fireplaces Type Living Room
Appliance Dishwasher, Disposal, Dryer, Electric Range, Gas Range, Gas Water Heater, Microwave, Refrigerator, Tankless Water Heater, Vented Exhaust Fan
Laundry Electric Dryer Hookup, In Garage, Utility Room, Full Size W/D Area, Washer Hookup
Exterior
Garage Spaces 2.0
Fence Back Yard, Cross Fenced, Gate, Privacy, Wood
Pool Fenced, Gunite, In Ground, Outdoor Pool, Private, Pump
Utilities Available City Sewer, City Water, Electricity Connected, Master Gas Meter
Roof Type Asphalt,Composition
Parking Type Additional Parking, Circular Driveway, Concrete, Driveway, Garage, Unpaved
Total Parking Spaces 2
Garage Yes
Private Pool 1
Building
Story One
Level or Stories One
Structure Type Stucco
Schools
Elementary Schools Castleberr
Middle Schools Marsh
High Schools Castleberr
School District Castleberry Isd
Others
Ownership Revive Estates LLC

GET MORE INFORMATION




