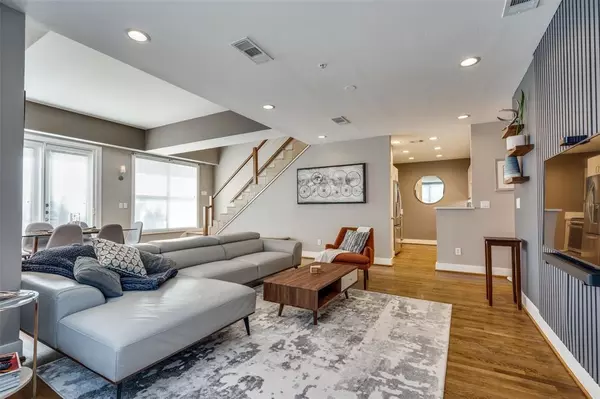UPDATED:
10/12/2024 02:40 PM
Key Details
Property Type Condo
Sub Type Condominium
Listing Status Active
Purchase Type For Sale
Square Footage 1,983 sqft
Price per Sqft $226
Subdivision Aventura Condos
MLS Listing ID 20751152
Style Contemporary/Modern
Bedrooms 2
Full Baths 2
Half Baths 1
HOA Fees $735/mo
HOA Y/N Mandatory
Year Built 2000
Annual Tax Amount $7,742
Lot Size 1.388 Acres
Acres 1.388
Property Description
Location
State TX
County Dallas
Community Community Pool, Jogging Path/Bike Path, Pool
Direction From Southbound DNT, go West onto Addison Circle. The building is located on the circle. From Northbound DNT, west on Arapaho, North at Quorum, east on Addison Circle. Aventura is on the north side of Addison Circle. There is outdoor parking surrounding the building.See GPS for additional routes.
Rooms
Dining Room 1
Interior
Interior Features Built-in Features, Cable TV Available, Decorative Lighting, Eat-in Kitchen, Flat Screen Wiring, High Speed Internet Available, Open Floorplan, Pantry, Walk-In Closet(s)
Heating Central, Electric
Cooling Ceiling Fan(s), Central Air
Flooring Carpet, Ceramic Tile, Wood
Fireplaces Type Living Room
Appliance Dishwasher, Disposal, Gas Cooktop, Gas Oven, Microwave
Heat Source Central, Electric
Exterior
Garage Spaces 2.0
Pool Gunite, In Ground
Community Features Community Pool, Jogging Path/Bike Path, Pool
Utilities Available Cable Available, City Sewer, City Water
Roof Type Composition
Total Parking Spaces 2
Garage Yes
Private Pool 1
Building
Story Two
Foundation Slab
Level or Stories Two
Structure Type Brick
Schools
Elementary Schools Bush
Middle Schools Walker
High Schools White
School District Dallas Isd
Others
Ownership Contact Agent
Acceptable Financing Cash, Conventional, VA Loan
Listing Terms Cash, Conventional, VA Loan




