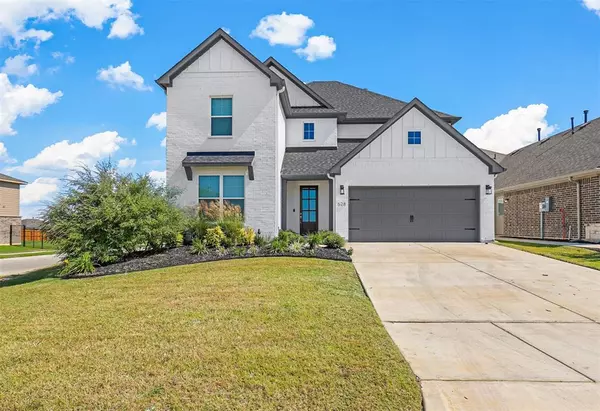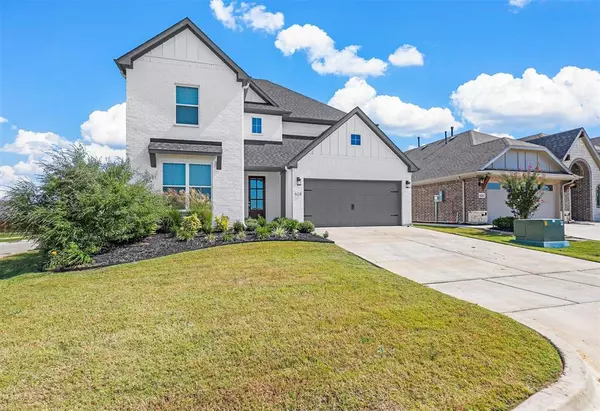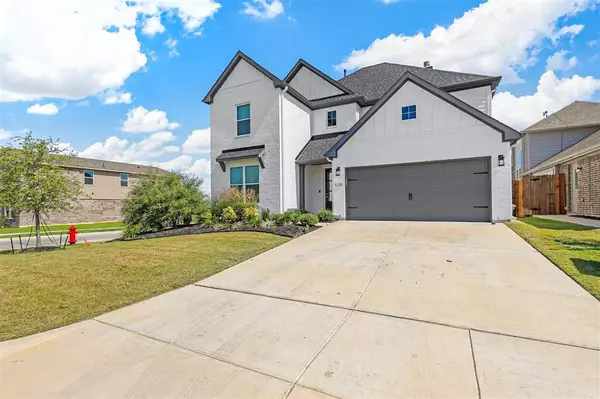UPDATED:
12/31/2024 01:37 AM
Key Details
Property Type Single Family Home
Sub Type Single Family Residence
Listing Status Active
Purchase Type For Sale
Square Footage 2,754 sqft
Price per Sqft $143
Subdivision Godley Ranch Ph 1
MLS Listing ID 20749344
Bedrooms 4
Full Baths 3
HOA Fees $350/ann
HOA Y/N Mandatory
Year Built 2022
Annual Tax Amount $8,623
Lot Size 8,189 Sqft
Acres 0.188
Property Description
Location
State TX
County Johnson
Direction GPS
Rooms
Dining Room 1
Interior
Interior Features Built-in Features, Chandelier, Decorative Lighting, Eat-in Kitchen, Flat Screen Wiring, Granite Counters, High Speed Internet Available, Kitchen Island, Open Floorplan, Pantry, Walk-In Closet(s)
Heating Central, Electric
Cooling Central Air, Electric
Flooring Carpet, Ceramic Tile, Luxury Vinyl Plank
Fireplaces Number 1
Fireplaces Type Brick, Living Room
Appliance Commercial Grade Range, Dishwasher, Disposal, Electric Water Heater, Gas Cooktop, Gas Oven, Gas Range, Microwave
Heat Source Central, Electric
Laundry Electric Dryer Hookup, Utility Room, Full Size W/D Area, Washer Hookup
Exterior
Exterior Feature Covered Patio/Porch
Garage Spaces 2.0
Fence Back Yard, Fenced, Full, Wood, Wrought Iron
Utilities Available City Sewer, City Water
Roof Type Composition
Total Parking Spaces 2
Garage Yes
Building
Lot Description Corner Lot, Few Trees, Hilly, Interior Lot, Landscaped, Sprinkler System, Subdivision
Story Two
Foundation Slab
Level or Stories Two
Structure Type Brick
Schools
Elementary Schools Godley
Middle Schools Godley
High Schools Godley
School District Godley Isd
Others
Ownership TAX
Acceptable Financing Cash, Contact Agent, Contract, Conventional
Listing Terms Cash, Contact Agent, Contract, Conventional




