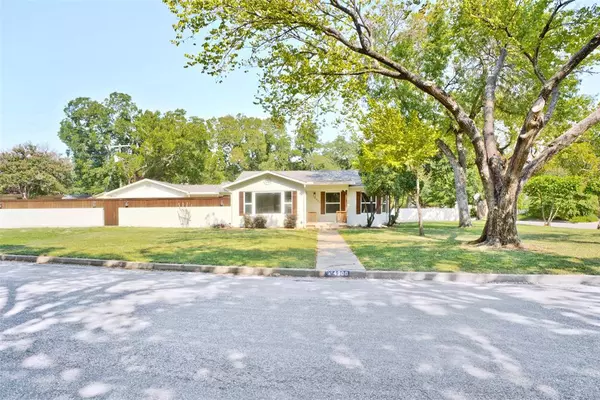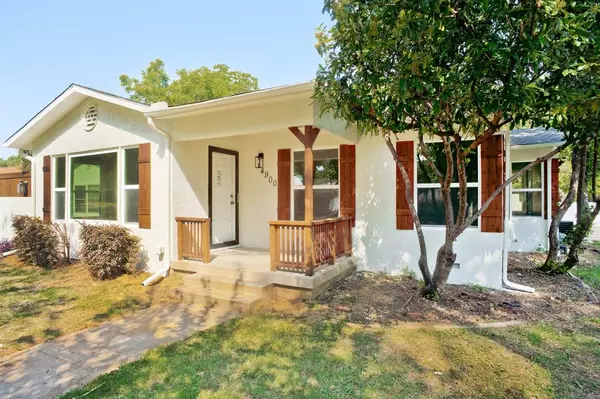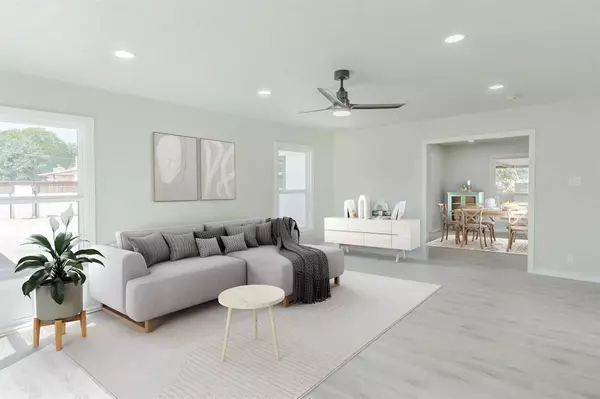UPDATED:
12/27/2024 05:20 PM
Key Details
Property Type Single Family Home
Sub Type Single Family Residence
Listing Status Active
Purchase Type For Sale
Square Footage 2,092 sqft
Price per Sqft $162
Subdivision Mays Clyde W Add
MLS Listing ID 20750859
Bedrooms 3
Full Baths 2
HOA Y/N None
Year Built 1951
Annual Tax Amount $5,013
Lot Size 0.264 Acres
Acres 0.264
Property Description
Location
State TX
County Tarrant
Direction From Robert Cut Off Rd take a sharp left onto River Oaks Blvd. Then turn right onto Black Oaks Ln. The home will be on the left side. Information deemed reliable, Buyer and Buyer's Agent to do your own due diligence.
Rooms
Dining Room 1
Interior
Interior Features Kitchen Island, Pantry
Appliance Dishwasher, Disposal, Electric Oven, Gas Cooktop, Gas Water Heater, Microwave
Laundry Electric Dryer Hookup, Utility Room, Washer Hookup
Exterior
Carport Spaces 2
Utilities Available City Sewer, City Water
Total Parking Spaces 2
Garage No
Building
Story One
Foundation Pillar/Post/Pier
Level or Stories One
Schools
Elementary Schools Cato
Middle Schools Marsh
High Schools Castleberr
School District Castleberry Isd
Others
Ownership Envision
Acceptable Financing Cash, Conventional, FHA, VA Loan
Listing Terms Cash, Conventional, FHA, VA Loan




