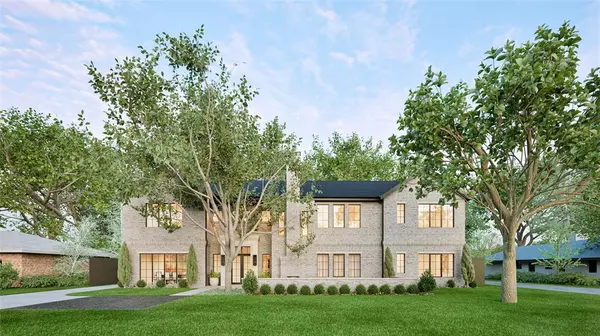UPDATED:
11/19/2024 11:10 PM
Key Details
Property Type Single Family Home
Sub Type Single Family Residence
Listing Status Active
Purchase Type For Sale
Square Footage 7,120 sqft
Price per Sqft $560
Subdivision Melshire Estates
MLS Listing ID 20751323
Style Contemporary/Modern
Bedrooms 6
Full Baths 6
Half Baths 2
HOA Y/N None
Lot Size 0.373 Acres
Acres 0.3731
Lot Dimensions 107x150
Property Description
Location
State TX
County Dallas
Community Perimeter Fencing
Direction Between Preston Rd and Jamestown Rd on the north side.
Rooms
Dining Room 2
Interior
Interior Features Built-in Features, Chandelier, Decorative Lighting, Granite Counters, High Speed Internet Available, Kitchen Island, Pantry, Walk-In Closet(s), Wet Bar
Heating ENERGY STAR Qualified Equipment, Fireplace(s), Natural Gas, Zoned
Cooling Ceiling Fan(s), Zoned
Flooring Hardwood, Tile
Fireplaces Number 3
Fireplaces Type Gas, Living Room
Equipment Generator
Appliance Built-in Refrigerator, Dishwasher, Disposal, Gas Range, Gas Water Heater, Ice Maker, Plumbed For Gas in Kitchen, Refrigerator, Tankless Water Heater
Heat Source ENERGY STAR Qualified Equipment, Fireplace(s), Natural Gas, Zoned
Exterior
Exterior Feature Attached Grill
Garage Spaces 3.0
Fence Wood
Community Features Perimeter Fencing
Utilities Available Alley, City Sewer, City Water, Curbs
Roof Type Composition
Total Parking Spaces 3
Garage Yes
Building
Lot Description Few Trees, Interior Lot, Sprinkler System
Story Two
Foundation Slab
Level or Stories Two
Structure Type Brick,Concrete
Schools
Elementary Schools Nathan Adams
Middle Schools Walker
High Schools White
School District Dallas Isd
Others
Ownership See Agent
Acceptable Financing Cash, Contact Agent, Conventional
Listing Terms Cash, Contact Agent, Conventional




