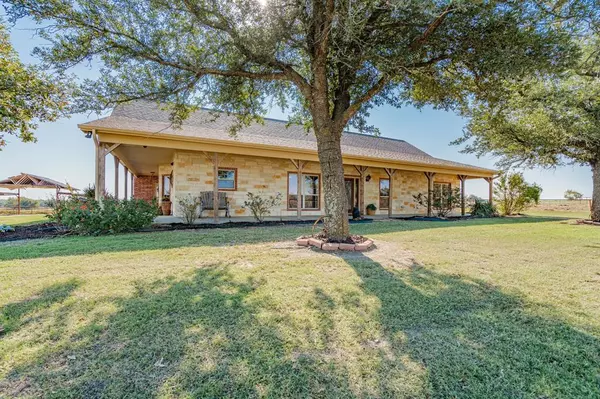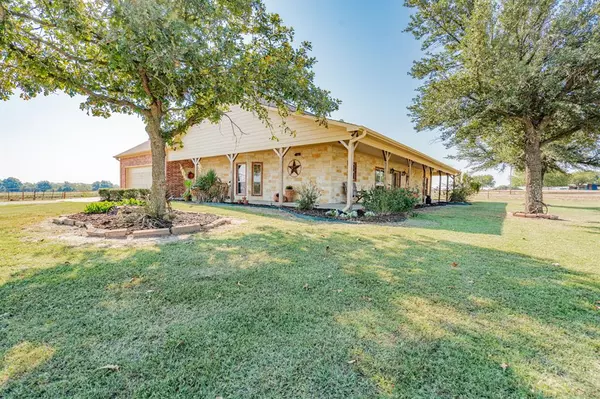
UPDATED:
10/22/2024 08:23 PM
Key Details
Property Type Single Family Home
Sub Type Single Family Residence
Listing Status Active
Purchase Type For Sale
Square Footage 2,424 sqft
Price per Sqft $226
Subdivision A0124
MLS Listing ID 20752070
Style Ranch
Bedrooms 3
Full Baths 2
HOA Y/N None
Year Built 2008
Annual Tax Amount $5,562
Lot Size 6.000 Acres
Acres 6.0
Property Description
The master suite is a true retreat, with dual sinks in the bathroom, two expansive walk-in closets, and plenty of space for comfort.
A large bonus room upstairs provides extra space for hobbies or a playroom, while walk-in attic storage allows for ample space to keep everything organized. 20021 Hwy 34 Wolfe City, TX 75496 is address
Location
State TX
County Fannin
Direction take highway 34 north of Wolfe City toward Ladonia house is on right 20021 Hwy 34 Wolfe City, TX
Rooms
Dining Room 1
Interior
Interior Features Built-in Features, Chandelier, Decorative Lighting, Eat-in Kitchen, Granite Counters, Kitchen Island, Open Floorplan, Vaulted Ceiling(s), Walk-In Closet(s)
Heating Central, Pellet Stove
Cooling Central Air
Fireplaces Number 1
Fireplaces Type Pellet Stove
Appliance Built-in Refrigerator, Dishwasher
Heat Source Central, Pellet Stove
Laundry Full Size W/D Area
Exterior
Exterior Feature Covered Patio/Porch
Garage Spaces 2.0
Fence Barbed Wire, Fenced, Metal
Utilities Available All Weather Road, Co-op Electric, Septic
Roof Type Composition
Parking Type Garage Faces Side
Total Parking Spaces 2
Garage Yes
Building
Lot Description Acreage
Story One and One Half
Foundation Slab
Level or Stories One and One Half
Structure Type Brick,Rock/Stone
Schools
Elementary Schools Evans
High Schools Bonham
School District Bonham Isd
Others
Ownership Dwight D Davis Becky Davis
Acceptable Financing Cash, Conventional, FHA, USDA Loan, VA Assumable
Listing Terms Cash, Conventional, FHA, USDA Loan, VA Assumable
Special Listing Condition Aerial Photo

GET MORE INFORMATION




