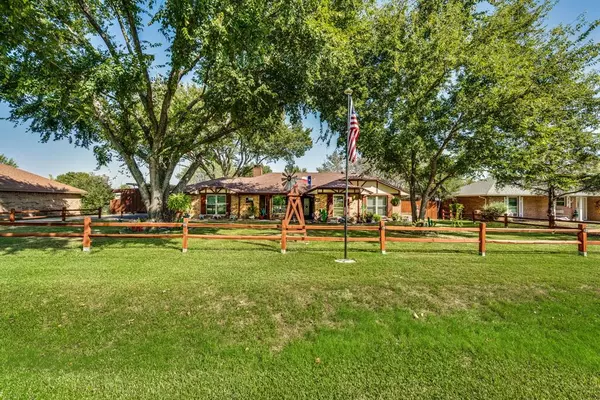
UPDATED:
11/10/2024 02:13 AM
Key Details
Property Type Single Family Home
Sub Type Single Family Residence
Listing Status Active Option Contract
Purchase Type For Sale
Square Footage 1,480 sqft
Price per Sqft $226
Subdivision Brookwood Mead
MLS Listing ID 20747396
Style Ranch
Bedrooms 3
Full Baths 2
HOA Y/N None
Year Built 1984
Annual Tax Amount $3,264
Lot Size 0.576 Acres
Acres 0.576
Property Description
Enter into this completely remodeled home through a beautiful and secure steel front door. The delightful 3 bedroom, 2 bath, 2 car garage with a cozy living room, featuring a fireplace with custom built shelfing and additional matching shelves in the hallway. Enter the kitchen that flows into the dining area, while maintaining a sense of privacy. Conveniently located storage closet with loft, is located just outside the dining area. The laundry room includes a very large pantry with wrap around shelfing.
Step outside to a peaceful covered back porch. A large beautiful backyard is perfect for relaxation with plenty of room for a pool and outdoor fun. This home has a 40year, hail resistant roof with a radiant barrier. HVAC was updated in 2018, double hung replacement windows throughout, recently updated breaker box, outdoor timed lighting, RV covered parking with 50amp-110 power. Covered boat parking, carport, and outside storage building with loft and storage shelves.
Don't miss the opportunity to make this gem your own!!
Location
State TX
County Ellis
Direction From Dallas - take I-35E South toward Waco. Take exit 410B toward FM 664-Ovilla Rd. Turn right on Plaza Dr. Turn right onto Ovilla Rd. Turn left onto Mabry Ln. House will be approximately .3 miles on the right.
Rooms
Dining Room 1
Interior
Interior Features Built-in Features, Decorative Lighting, Pantry
Fireplaces Number 1
Fireplaces Type Living Room
Appliance Dishwasher, Electric Range, Electric Water Heater, Refrigerator
Exterior
Garage Spaces 2.0
Carport Spaces 4
Utilities Available Septic
Parking Type Additional Parking, Boat, Carport, Concrete, Covered, Detached Carport, Driveway, Garage Door Opener, Garage Faces Side, Garage Single Door, Kitchen Level, On Street, RV Access/Parking, RV Carport, See Remarks
Total Parking Spaces 6
Garage Yes
Building
Story One
Level or Stories One
Structure Type Brick
Schools
Elementary Schools Eastridge
Middle Schools Red Oak
High Schools Red Oak
School District Red Oak Isd
Others
Ownership Warren & Dianne Evans
Acceptable Financing Cash, Conventional, FHA, VA Loan
Listing Terms Cash, Conventional, FHA, VA Loan

GET MORE INFORMATION




