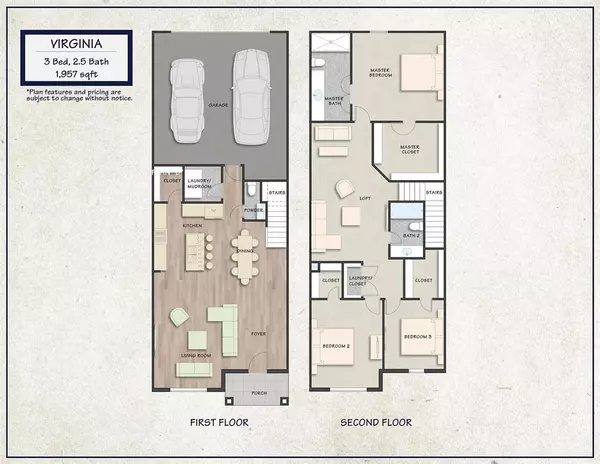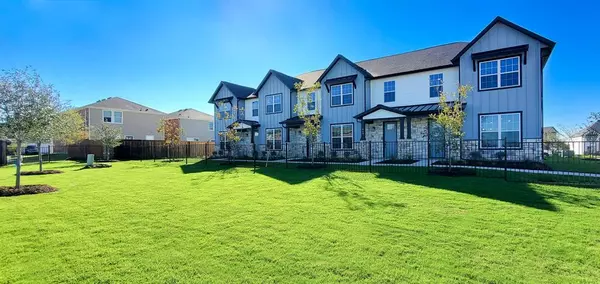UPDATED:
01/13/2025 06:28 PM
Key Details
Property Type Townhouse
Sub Type Townhouse
Listing Status Active
Purchase Type For Sale
Square Footage 1,957 sqft
Price per Sqft $188
Subdivision Townhomes At Monticello
MLS Listing ID 20749678
Style Craftsman
Bedrooms 3
Full Baths 2
Half Baths 1
HOA Fees $150/mo
HOA Y/N Mandatory
Year Built 2024
Lot Size 2,221 Sqft
Acres 0.051
Property Description
This listing is for the Virginia Floorplan.
Location
State TX
County Collin
Direction From McKinney area, take 380 E for 7 miles to Monte Carlo Blvd. Turn Left onto Monte Carlo Blvd and travel 2.3 miles. Turn Left onto FM 75 and continue for 0.2 miles, then Turn Right onto Monticello Drive. The Townhomes at Monticello will be on the right.
Rooms
Dining Room 1
Interior
Interior Features Decorative Lighting, High Speed Internet Available, Kitchen Island, Loft, Open Floorplan, Pantry, Walk-In Closet(s)
Heating Electric
Cooling Central Air
Flooring Carpet, Luxury Vinyl Plank, Tile
Appliance Dishwasher, Disposal, Electric Range, Electric Water Heater, Microwave
Heat Source Electric
Exterior
Garage Spaces 2.0
Utilities Available City Sewer, City Water
Roof Type Composition,Shingle
Total Parking Spaces 2
Garage Yes
Building
Story Two
Foundation Slab
Level or Stories Two
Structure Type Board & Batten Siding,Rock/Stone
Schools
Elementary Schools Godwin
Middle Schools Southard
High Schools Princeton
School District Princeton Isd
Others
Ownership Cope Equities, LLC



