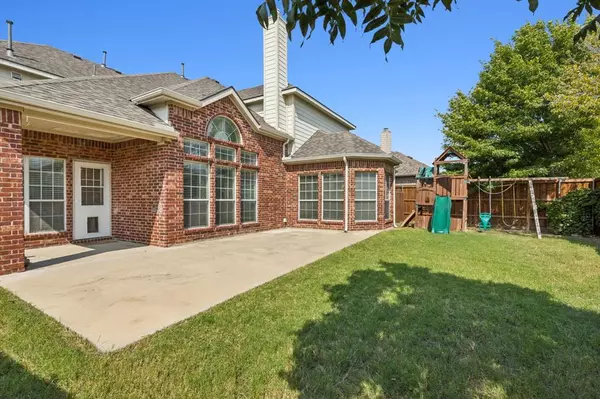UPDATED:
11/07/2024 08:15 PM
Key Details
Property Type Single Family Home
Sub Type Single Family Residence
Listing Status Active
Purchase Type For Sale
Square Footage 4,173 sqft
Price per Sqft $143
Subdivision Villages Of Woodland Spgs W
MLS Listing ID 20593107
Style Traditional
Bedrooms 6
Full Baths 4
HOA Fees $860/ann
HOA Y/N Mandatory
Year Built 2008
Annual Tax Amount $6,868
Lot Size 8,102 Sqft
Acres 0.186
Property Description
Location
State TX
County Tarrant
Community Community Pool, Curbs, Fishing, Greenbelt, Jogging Path/Bike Path, Park, Perimeter Fencing, Playground, Sidewalks
Direction I-35W to Timberland exit. Right on Timberland, Left on Riverside, Right on Stable Door, Left on Balta. House on the right at 11840 Hwy 377 to Timberland. West on Timberland. Right on Stable Door, Right on Balta. House on the right at 11840
Rooms
Dining Room 2
Interior
Interior Features Cable TV Available, Granite Counters, High Speed Internet Available, Kitchen Island
Heating Central, Fireplace(s), Natural Gas
Cooling Ceiling Fan(s), Central Air, Electric
Flooring Carpet, Wood
Fireplaces Number 1
Fireplaces Type Gas, Gas Starter, Stone, Wood Burning
Appliance Dishwasher, Disposal, Gas Cooktop, Convection Oven, Plumbed For Gas in Kitchen, Vented Exhaust Fan
Heat Source Central, Fireplace(s), Natural Gas
Laundry Electric Dryer Hookup, Utility Room, Full Size W/D Area, Washer Hookup
Exterior
Exterior Feature Rain Gutters
Garage Spaces 3.0
Fence Back Yard, Wood
Community Features Community Pool, Curbs, Fishing, Greenbelt, Jogging Path/Bike Path, Park, Perimeter Fencing, Playground, Sidewalks
Utilities Available City Sewer, City Water, Co-op Electric, Concrete, Curbs, Electricity Connected, Individual Gas Meter, Individual Water Meter, Natural Gas Available, Sidewalk, Underground Utilities
Roof Type Composition
Total Parking Spaces 3
Garage Yes
Building
Lot Description Interior Lot, Sprinkler System, Subdivision
Story Two
Foundation Slab
Level or Stories Two
Structure Type Brick,Rock/Stone,Siding
Schools
Elementary Schools Caprock
Middle Schools Trinity Springs
High Schools Timber Creek
School District Keller Isd
Others
Ownership see agent instructions
Acceptable Financing Cash, Conventional, FHA, Texas Vet, VA Loan
Listing Terms Cash, Conventional, FHA, Texas Vet, VA Loan




