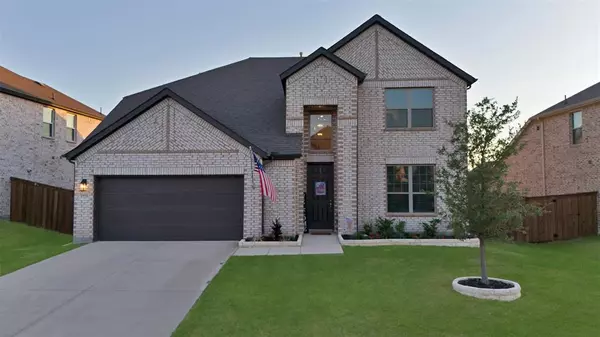
UPDATED:
10/16/2024 10:03 PM
Key Details
Property Type Single Family Home
Sub Type Single Family Residence
Listing Status Active
Purchase Type For Sale
Square Footage 2,900 sqft
Price per Sqft $172
Subdivision Gateway Parks Add
MLS Listing ID 20744986
Style Contemporary/Modern
Bedrooms 4
Full Baths 3
Half Baths 1
HOA Fees $225/qua
HOA Y/N Mandatory
Year Built 2021
Lot Size 7,548 Sqft
Acres 0.1733
Property Description
Location
State TX
County Kaufman
Community Club House, Community Pool, Curbs, Fitness Center, Pool, Sidewalks
Direction Make a right off interstate 20 on Helms trail, then make a left on McCree Street then left on everglades drive, then right on Palmetto drive, and then left on Pegasus Drive then home is on the left
Rooms
Dining Room 2
Interior
Interior Features Cable TV Available, Dry Bar, Flat Screen Wiring, Open Floorplan, Walk-In Closet(s), Wired for Data
Heating Central, ENERGY STAR Qualified Equipment, Fireplace Insert
Cooling Ceiling Fan(s), Central Air, ENERGY STAR Qualified Equipment
Flooring Luxury Vinyl Plank
Fireplaces Number 1
Fireplaces Type Circulating, Living Room
Appliance Built-in Gas Range, Dishwasher, Disposal, Microwave, Convection Oven, Plumbed For Gas in Kitchen, Tankless Water Heater, Vented Exhaust Fan
Heat Source Central, ENERGY STAR Qualified Equipment, Fireplace Insert
Laundry Electric Dryer Hookup, Utility Room, Washer Hookup
Exterior
Garage Spaces 2.0
Fence Privacy
Community Features Club House, Community Pool, Curbs, Fitness Center, Pool, Sidewalks
Utilities Available All Weather Road, Cable Available, City Sewer, City Water, Community Mailbox, Curbs, Electricity Connected, Individual Gas Meter, Individual Water Meter, Sewer Available, Sidewalk
Roof Type Shingle
Parking Type Driveway, Garage Door Opener, Garage Faces Front, Inside Entrance
Total Parking Spaces 2
Garage Yes
Building
Lot Description Landscaped, Sprinkler System
Story Two
Foundation Slab
Level or Stories Two
Structure Type Brick
Schools
Elementary Schools Henderson
Middle Schools Brown
High Schools Forney
School District Forney Isd
Others
Ownership Ben Walker

GET MORE INFORMATION




